Kongresszentrum in Valencia
Die Besprechungs- und Bankettzimmer im Meliá Valencia bieten ein elegantes und funktionales Design. Durch ihre Vielseitigkeit können bis zu 2.975 Personen Platz finden. Ein erfahrenes Organisationsteam für Veranstaltungen, eine vielseitige Auswahl an Cateringsservices und die neuste Technologie sorgen für den Erfolg Ihrer Veranstaltung, ob nun Familienfeier, berufliches Event oder auch eine wichtige Produktpräsentation.
Eventprofis
1 / 3
Unsere Räumlichkeiten
ft²
,regionOfInterest=(1771.5,1181.0))
Socarrat Restaurant
250 Maximale PersonenanzahlNaN ft²NaN x NaN
Mehr Informationen
Aufteilung
- Cocktail 250
- Bankett180
- Theatern/a
- Klassenzimmern/a
- U-Formn/a
- Sitzungssaaln/a
- Kabarettn/a
,regionOfInterest=(1771.5,1181.0))
Pool Bar Terrace
400 Maximale PersonenanzahlNaN ft²NaN x NaN
Mehr Informationen
Aufteilung
- Cocktail 400
- Bankettn/a
- Theatern/a
- Klassenzimmern/a
- U-Formn/a
- Sitzungssaaln/a
- Kabarettn/a
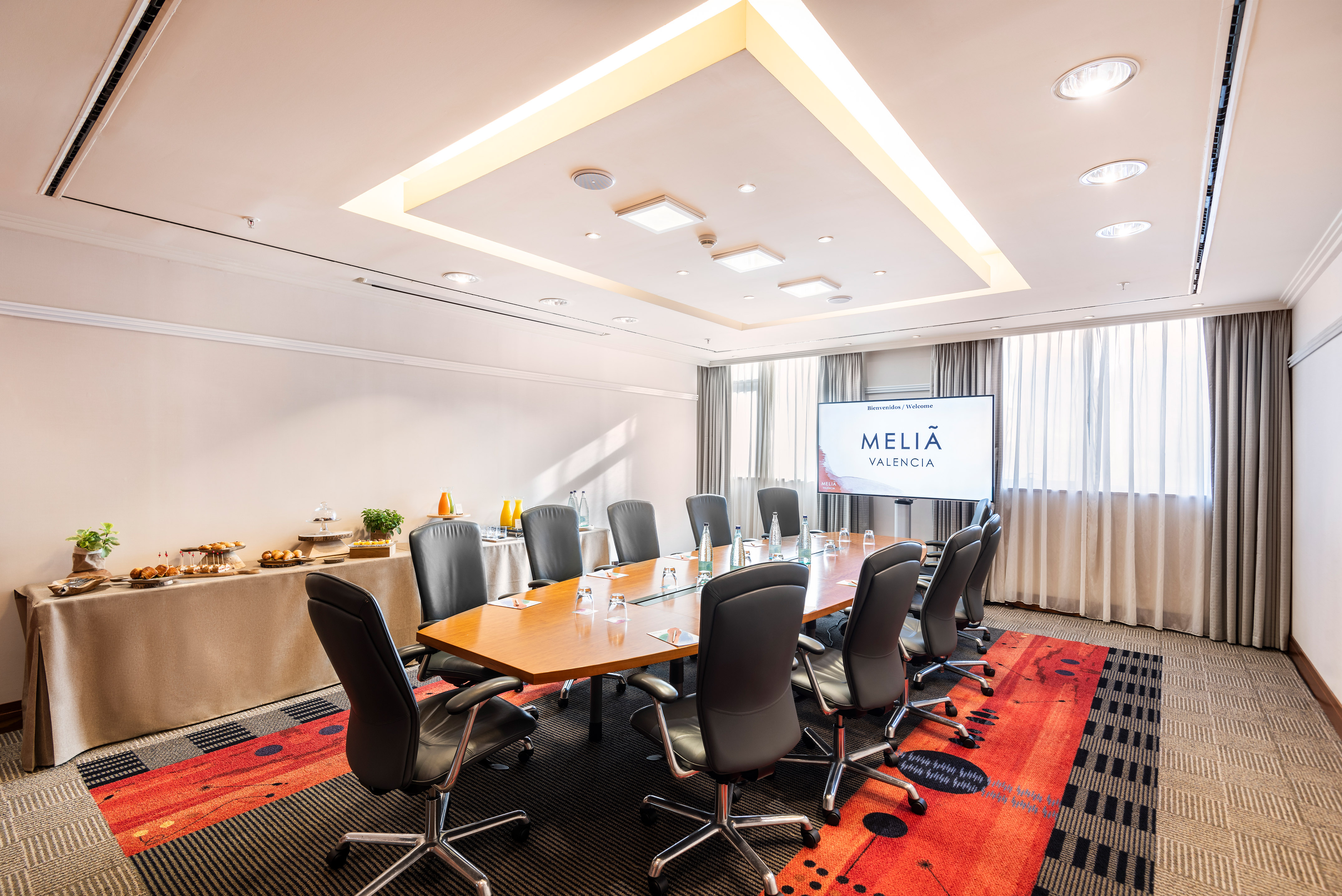,regionOfInterest=(2150.0,1436.0))
Boardroom
12 Maximale Personenanzahl433 ft²24.94 x 17.39
Mehr Informationen
Aufteilung
- Cocktail n/a
- Bankettn/a
- Theatern/a
- Klassenzimmern/a
- U-Formn/a
- Sitzungssaal12
- Kabarettn/a
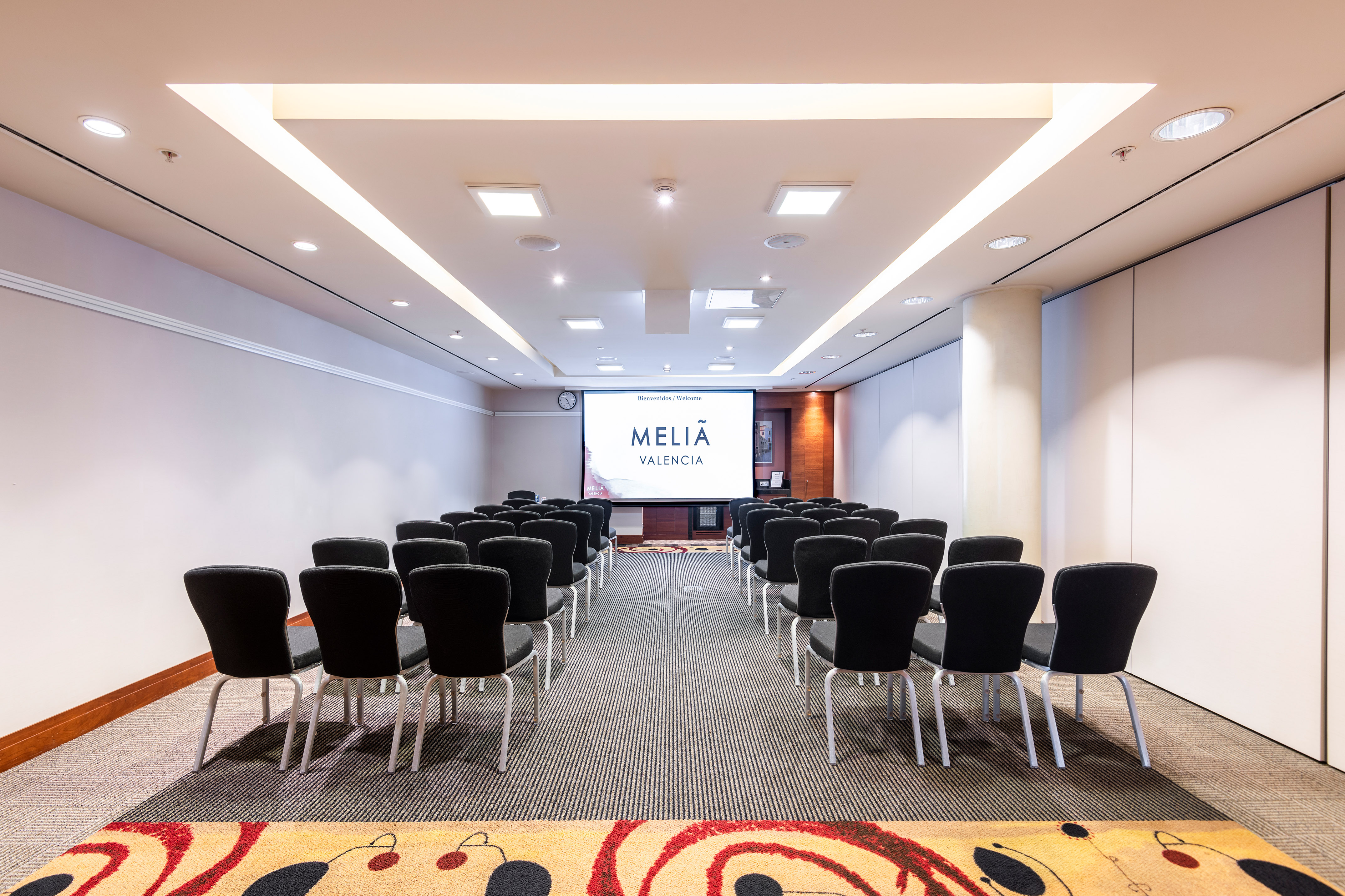,regionOfInterest=(2150.0,1433.0))
Melia Meeting 1
45 Maximale PersonenanzahlNaN ft²NaN x NaN
Mehr Informationen
Aufteilung
- Cocktail 30
- Bankett30
- Theater45
- Klassenzimmer26
- U-Form20
- Sitzungssaal20
- Kabarett21
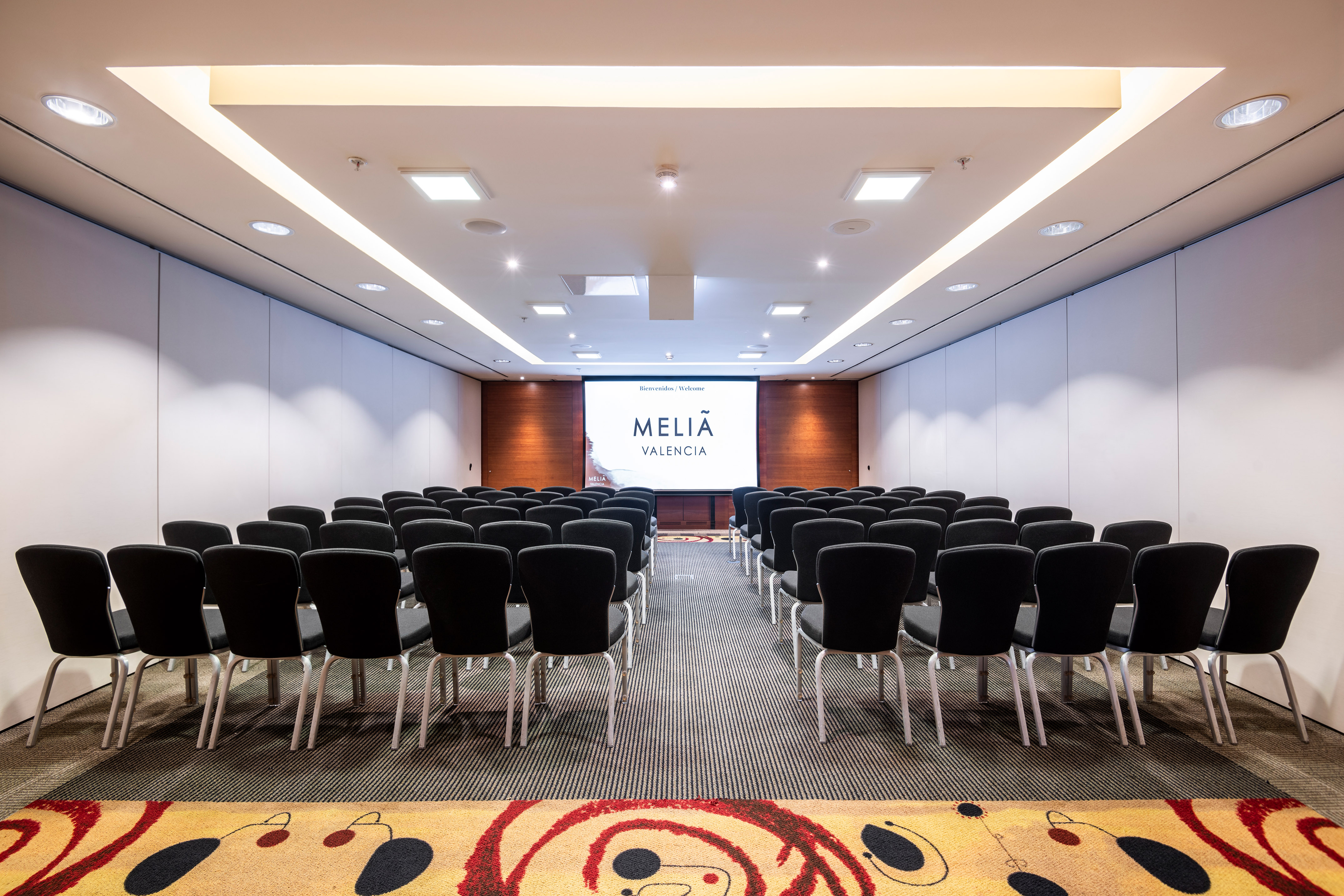,regionOfInterest=(2150.0,1433.5))
Melia Meeting 2
60 Maximale PersonenanzahlNaN ft²NaN x NaN
Mehr Informationen
Aufteilung
- Cocktail 50
- Bankett40
- Theater60
- Klassenzimmer30
- U-Form24
- Sitzungssaal20
- Kabarett28
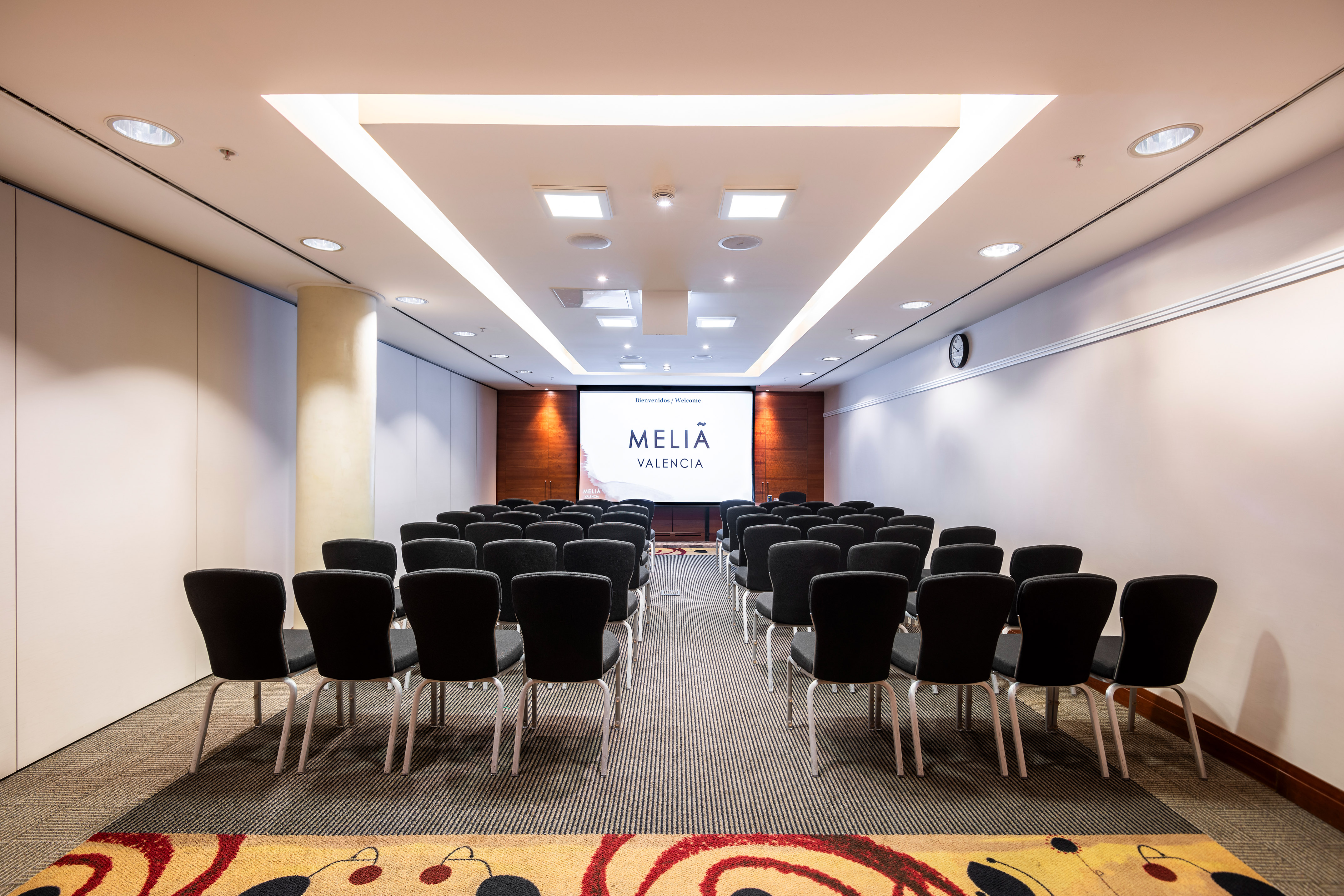,regionOfInterest=(2150.0,1433.5))
Melia Meeting 3
45 Maximale PersonenanzahlNaN ft²NaN x NaN
Mehr Informationen
Aufteilung
- Cocktail 30
- Bankett30
- Theater45
- Klassenzimmer22
- U-Form20
- Sitzungssaal20
- Kabarett21
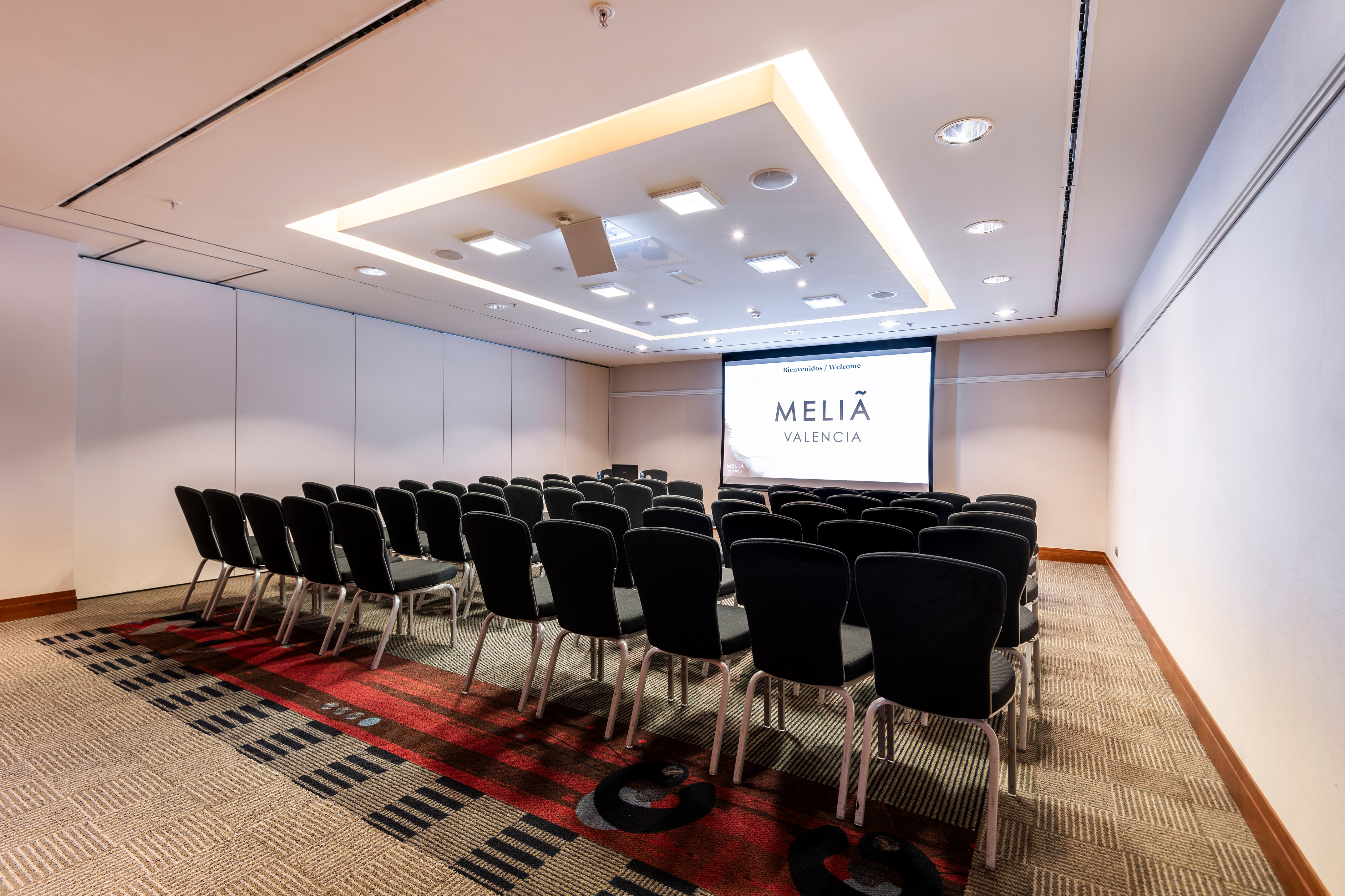,regionOfInterest=(2150.0,1433.0))
Melia Meeting 4
50 Maximale PersonenanzahlNaN ft²NaN x NaN
Mehr Informationen
Aufteilung
- Cocktail 40
- Bankett30
- Theater50
- Klassenzimmer26
- U-Form24
- Sitzungssaal20
- Kabarett21
,regionOfInterest=(2150.0,1433.5))
Melia Meeting 5
50 Maximale PersonenanzahlNaN ft²NaN x NaN
Mehr Informationen
Aufteilung
- Cocktail 40
- Bankett30
- Theater50
- Klassenzimmer26
- U-Form24
- Sitzungssaal20
- Kabarett21
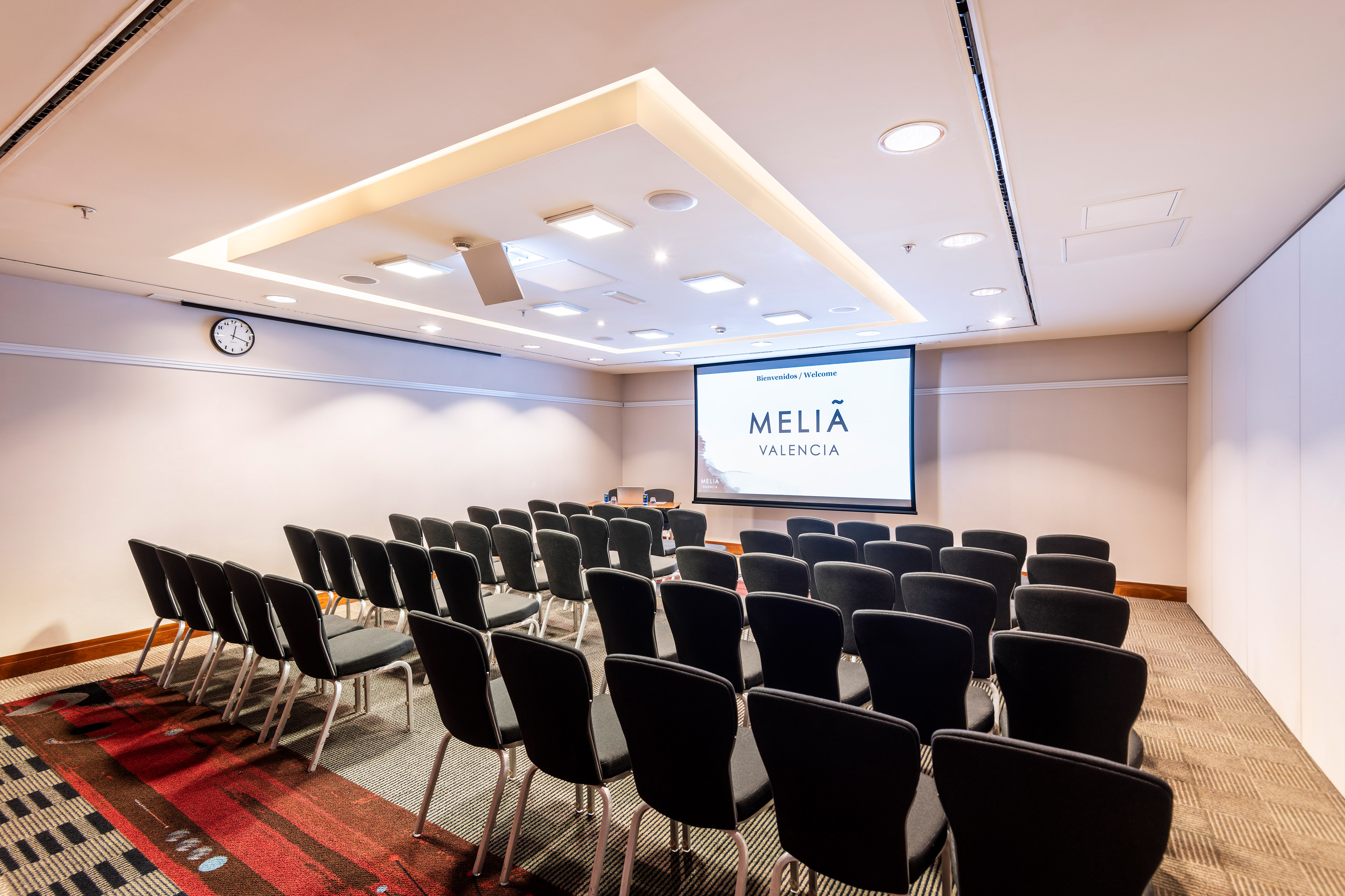,regionOfInterest=(2150.0,1433.0))
Melia Meeting 6
50 Maximale PersonenanzahlNaN ft²NaN x NaN
Mehr Informationen
Aufteilung
- Cocktail 40
- Bankett30
- Theater50
- Klassenzimmer26
- U-Form24
- Sitzungssaal20
- Kabarett21
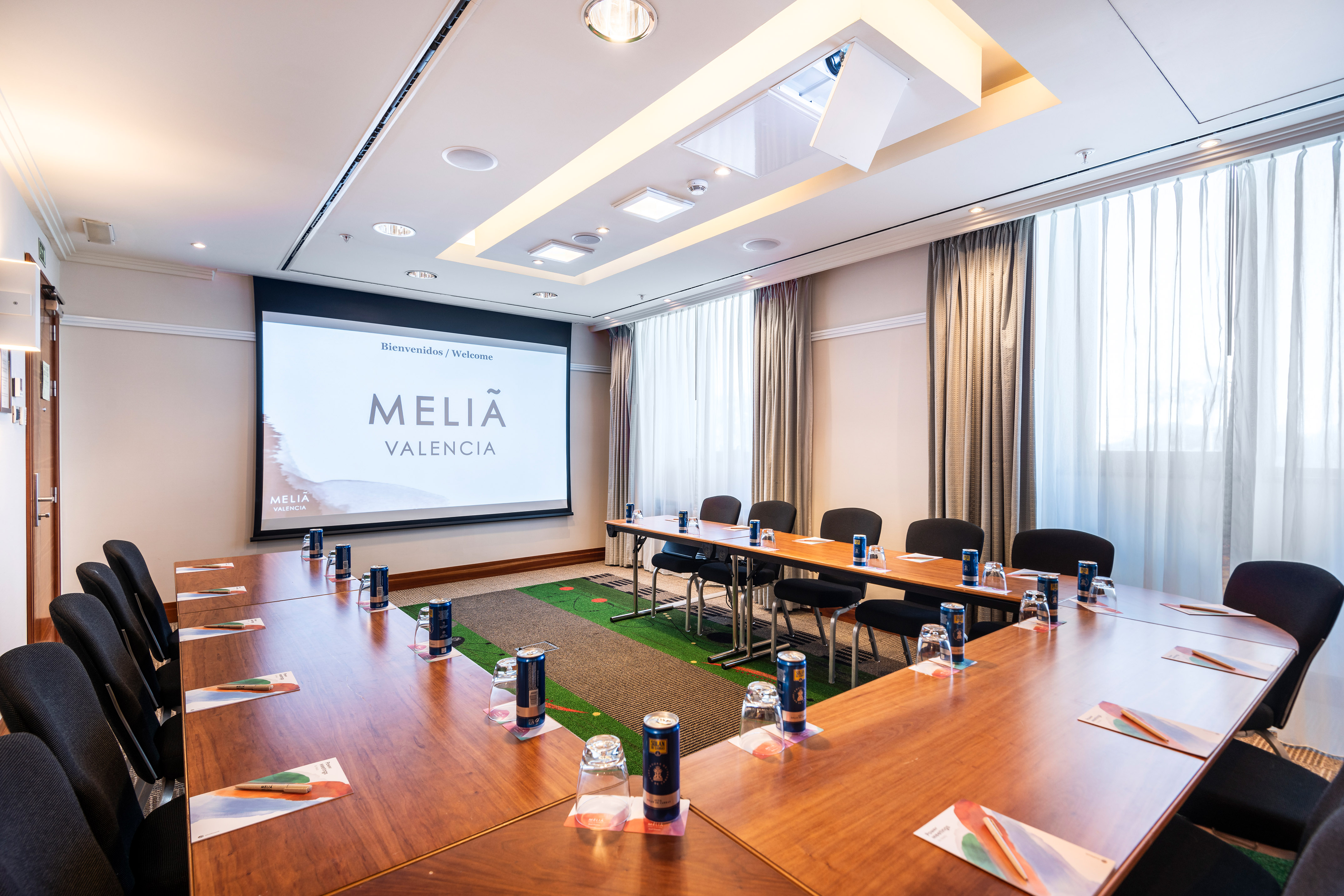,regionOfInterest=(2150.0,1433.5))
Melia Meeting 7
20 Maximale PersonenanzahlNaN ft²NaN x NaN
Mehr Informationen
Aufteilung
- Cocktail 15
- Bankett10
- Theater20
- Klassenzimmer12
- U-Form10
- Sitzungssaal10
- Kabarett7
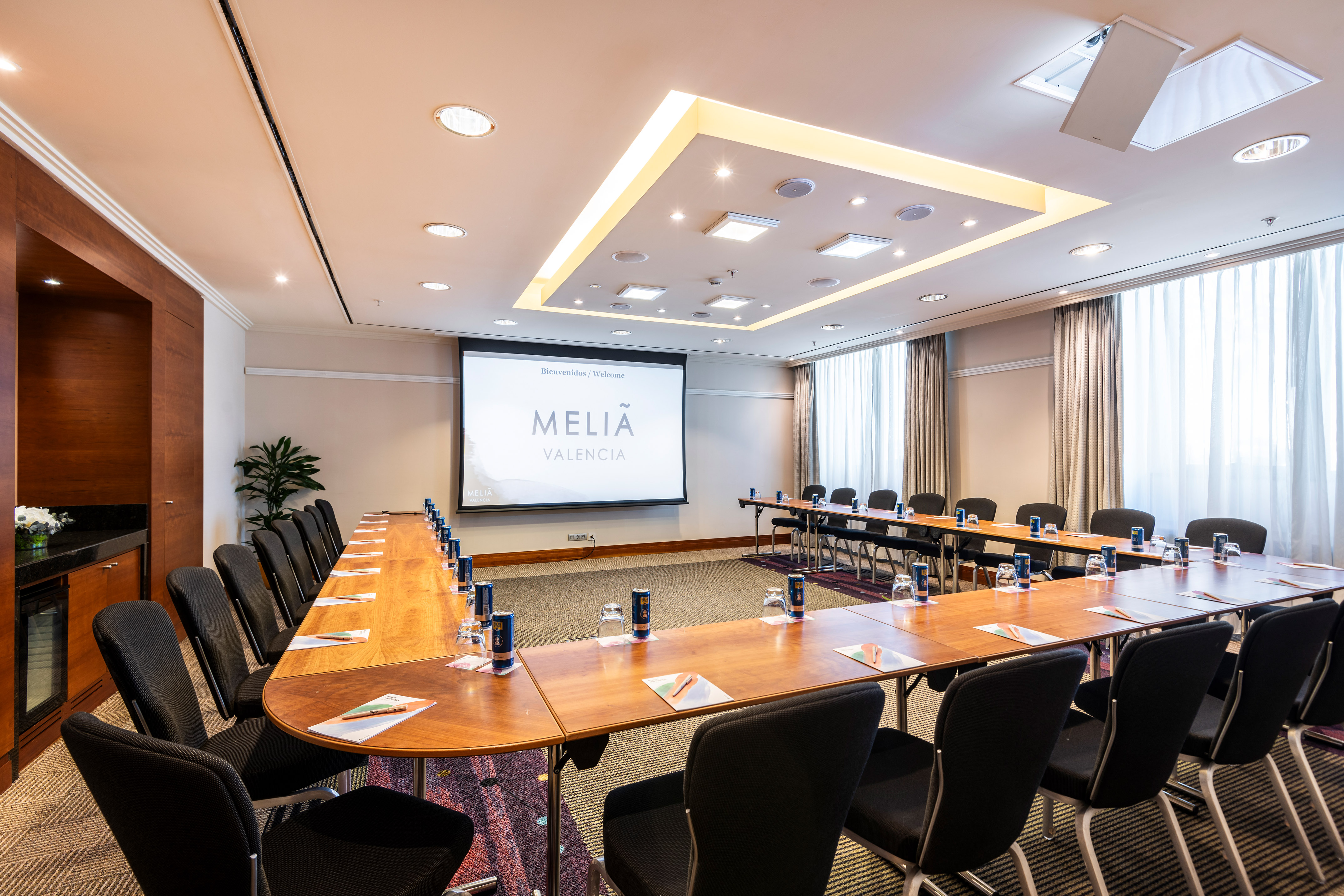,regionOfInterest=(2150.0,1433.5))
Melia Meeting 8
45 Maximale PersonenanzahlNaN ft²NaN x NaN
Mehr Informationen
Aufteilung
- Cocktail 40
- Bankett30
- Theater45
- Klassenzimmer26
- U-Form20
- Sitzungssaal20
- Kabarett21
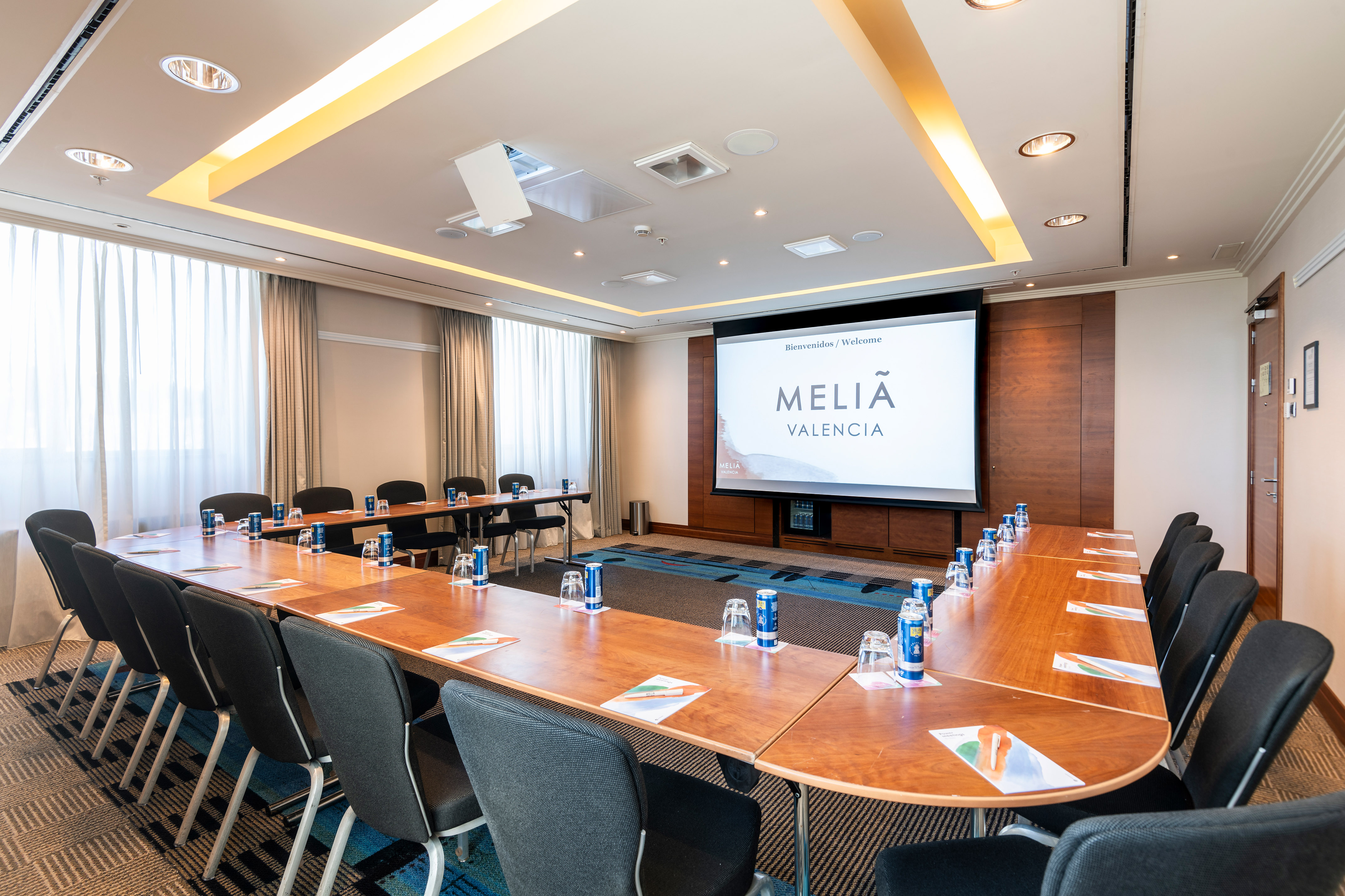,regionOfInterest=(2150.0,1433.0))
Melia Meeting 9
40 Maximale PersonenanzahlNaN ft²NaN x NaN
Mehr Informationen
Aufteilung
- Cocktail 40
- Bankett30
- Theater35
- Klassenzimmer22
- U-Form18
- Sitzungssaal20
- Kabarett21
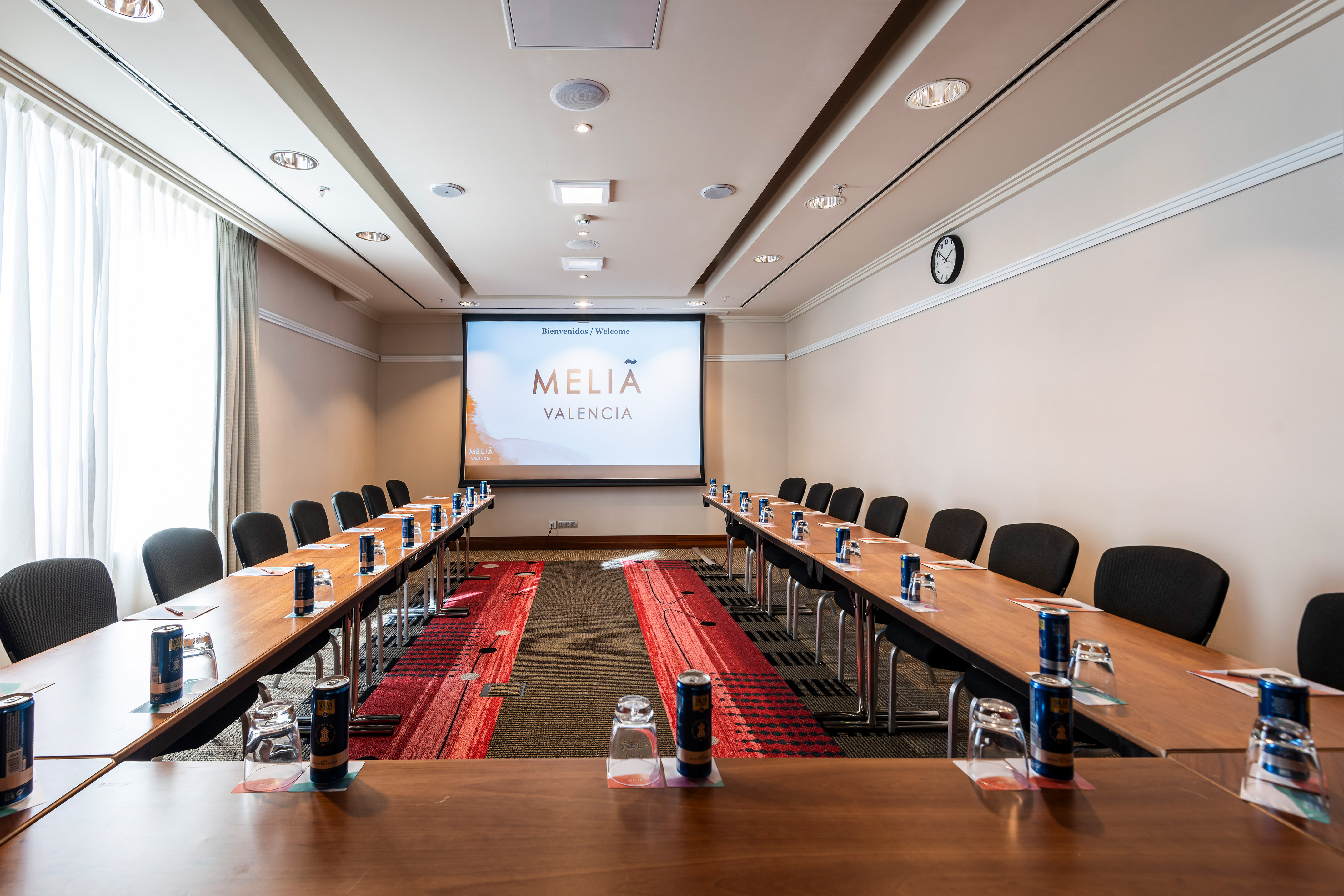,regionOfInterest=(2150.0,1433.5))
Melia Meeting 10
25 Maximale PersonenanzahlNaN ft²NaN x NaN
Mehr Informationen
Aufteilung
- Cocktail 25
- Bankett20
- Theater25
- Klassenzimmer18
- U-Form14
- Sitzungssaal14
- Kabarett14
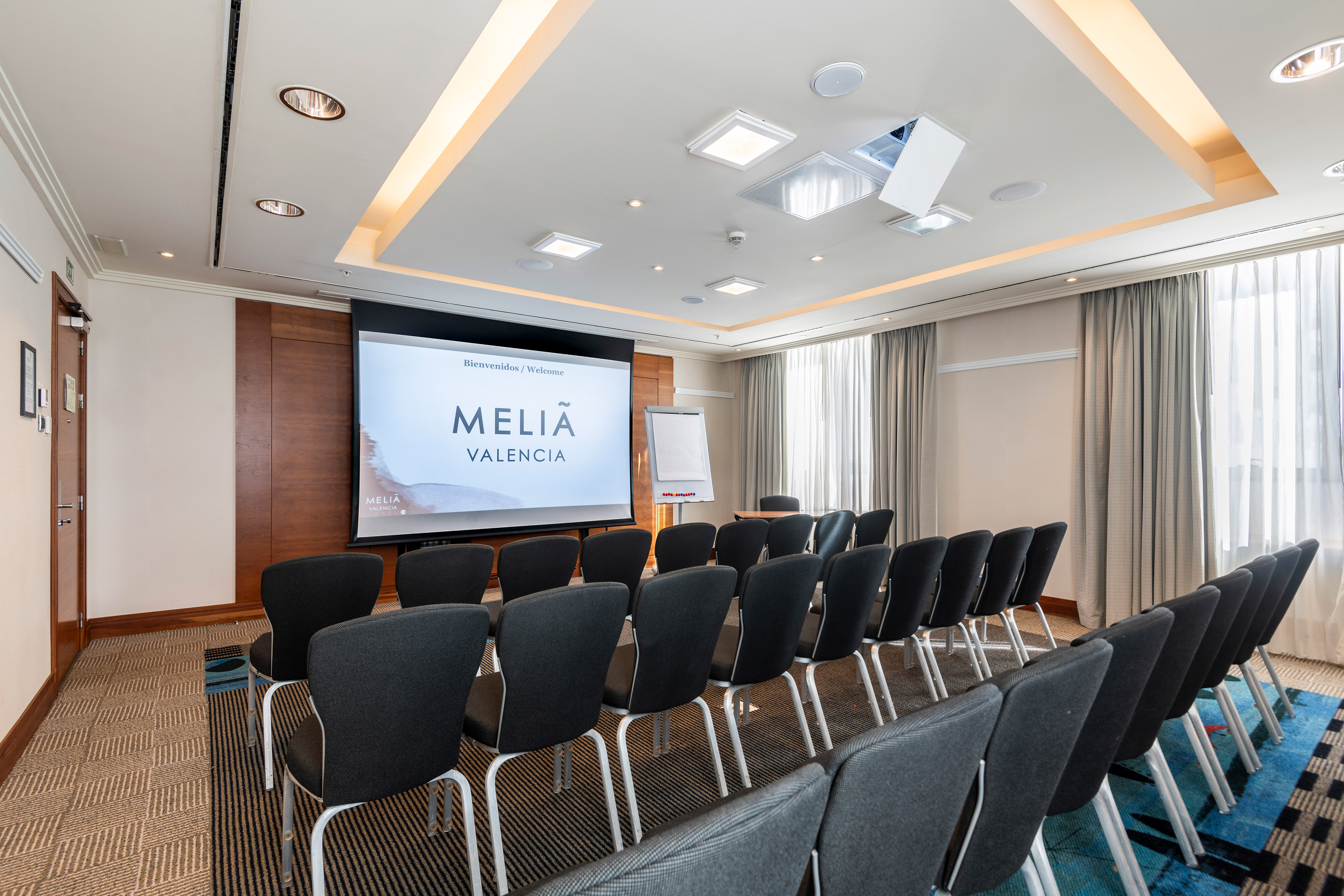,regionOfInterest=(2150.0,1433.5))
Melia Meeting 11
40 Maximale PersonenanzahlNaN ft²NaN x NaN
Mehr Informationen
Aufteilung
- Cocktail 40
- Bankett30
- Theater35
- Klassenzimmer22
- U-Form18
- Sitzungssaal20
- Kabarett21
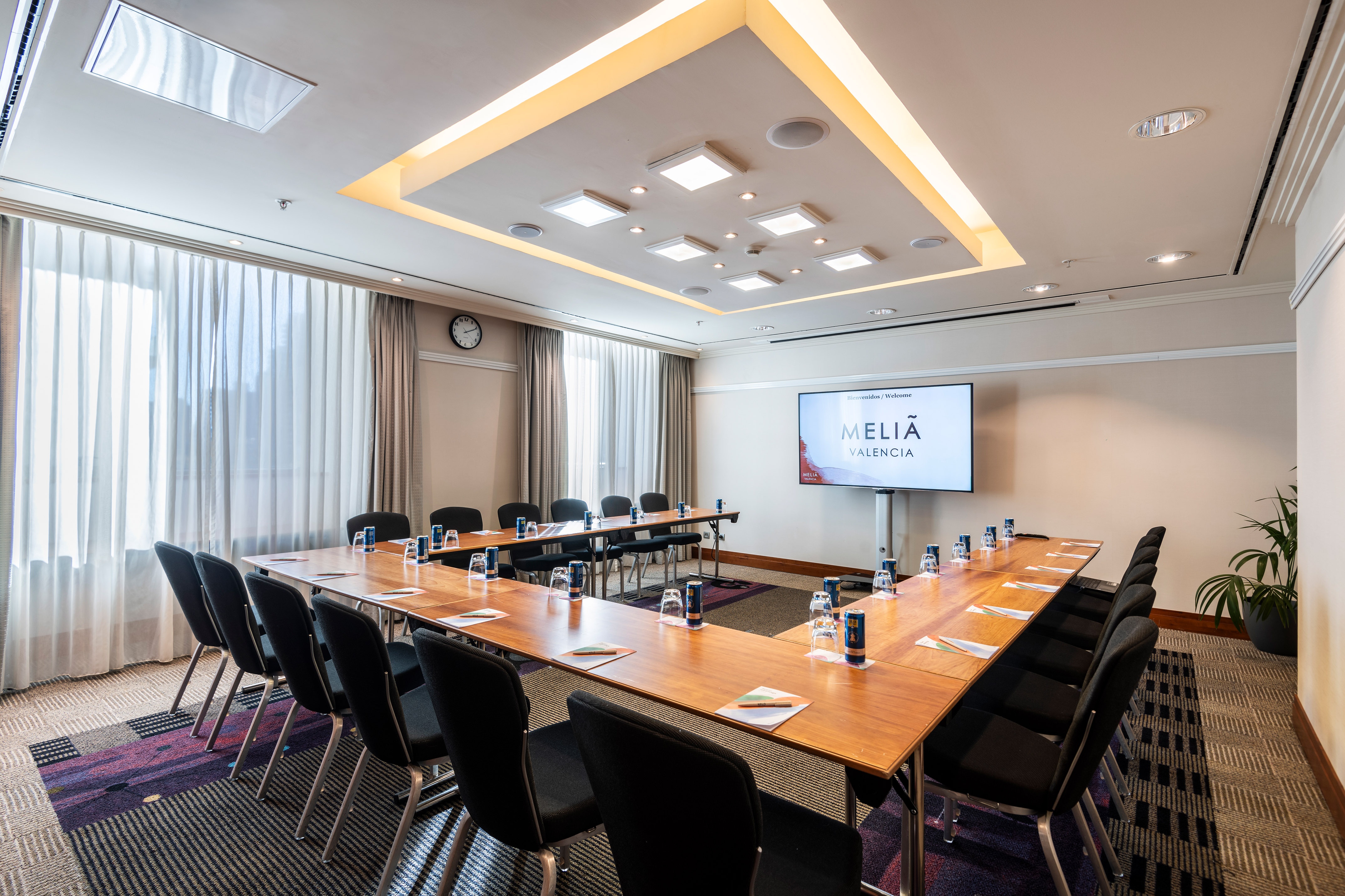,regionOfInterest=(2150.0,1433.0))
Melia Meeting 12
40 Maximale PersonenanzahlNaN ft²NaN x NaN
Mehr Informationen
Aufteilung
- Cocktail 40
- Bankett30
- Theater25
- Klassenzimmer18
- U-Form18
- Sitzungssaal20
- Kabarett14
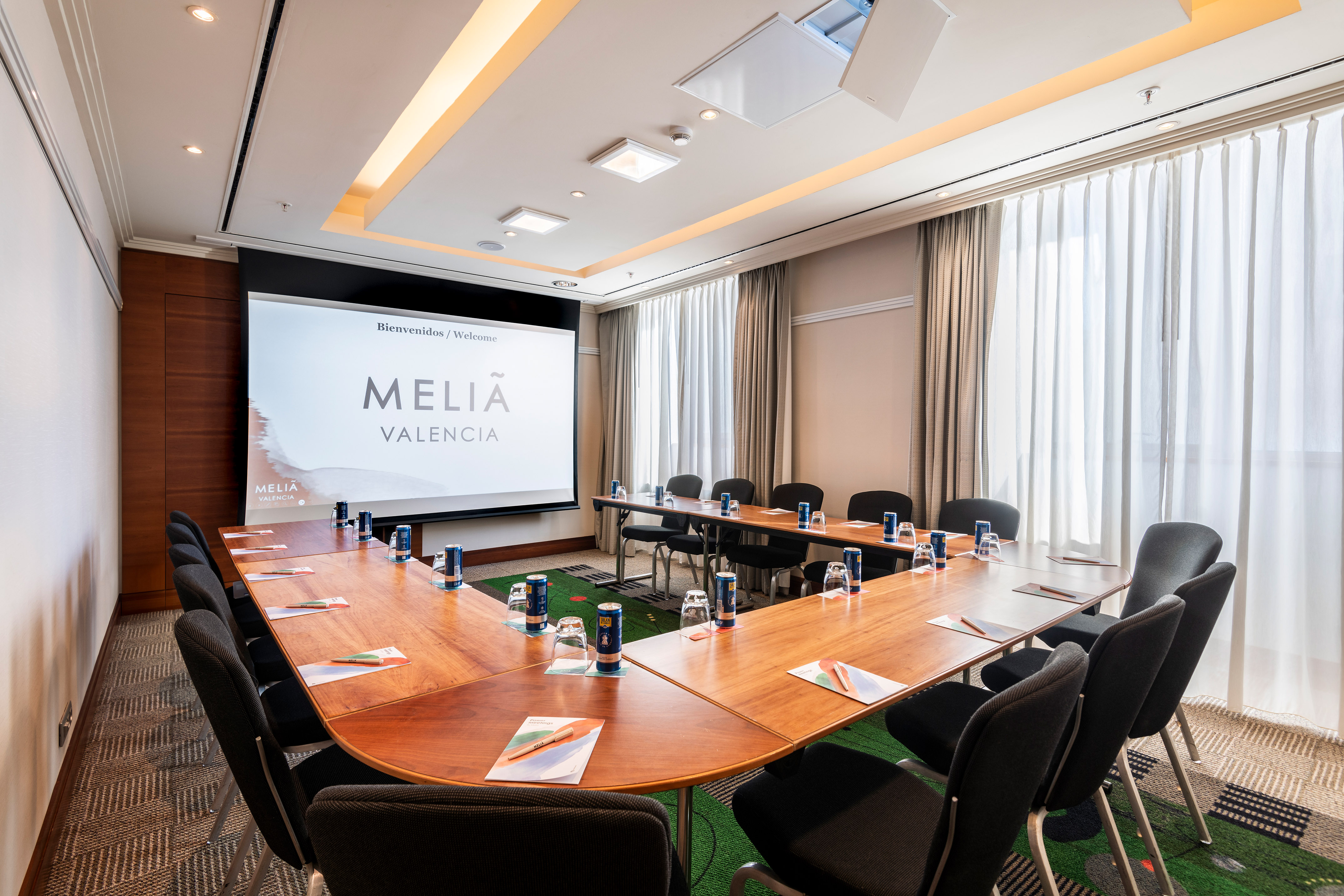,regionOfInterest=(2150.0,1433.5))
Melia Meeting 13
20 Maximale PersonenanzahlNaN ft²NaN x NaN
Mehr Informationen
Aufteilung
- Cocktail 15
- Bankett10
- Theater20
- Klassenzimmer12
- U-Form10
- Sitzungssaal10
- Kabarett7
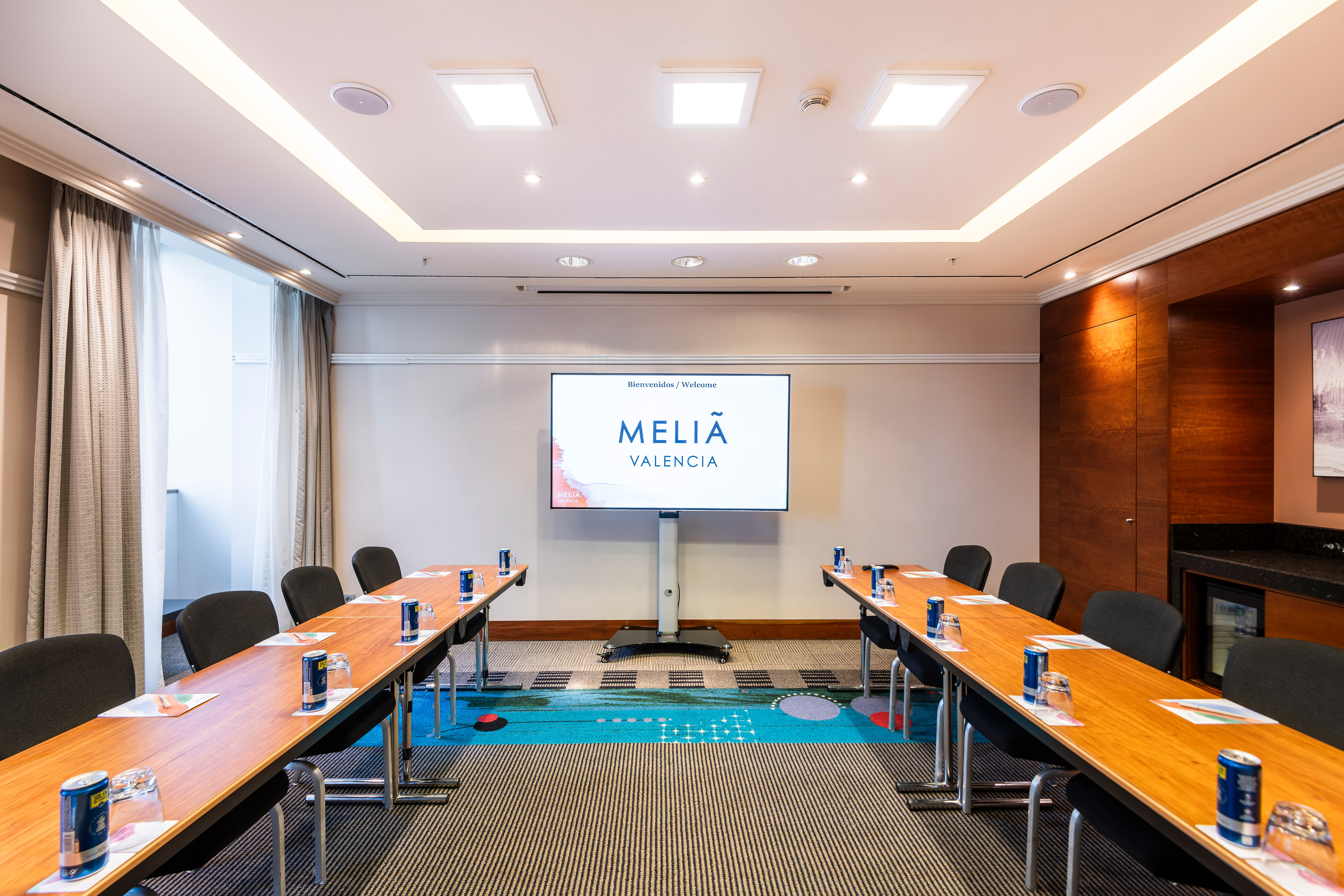,regionOfInterest=(2150.0,1433.5))
Melia Meeting 14
20 Maximale PersonenanzahlNaN ft²NaN x NaN
Mehr Informationen
Aufteilung
- Cocktail 15
- Bankett10
- Theater20
- Klassenzimmer12
- U-Form8
- Sitzungssaal8
- Kabarett7
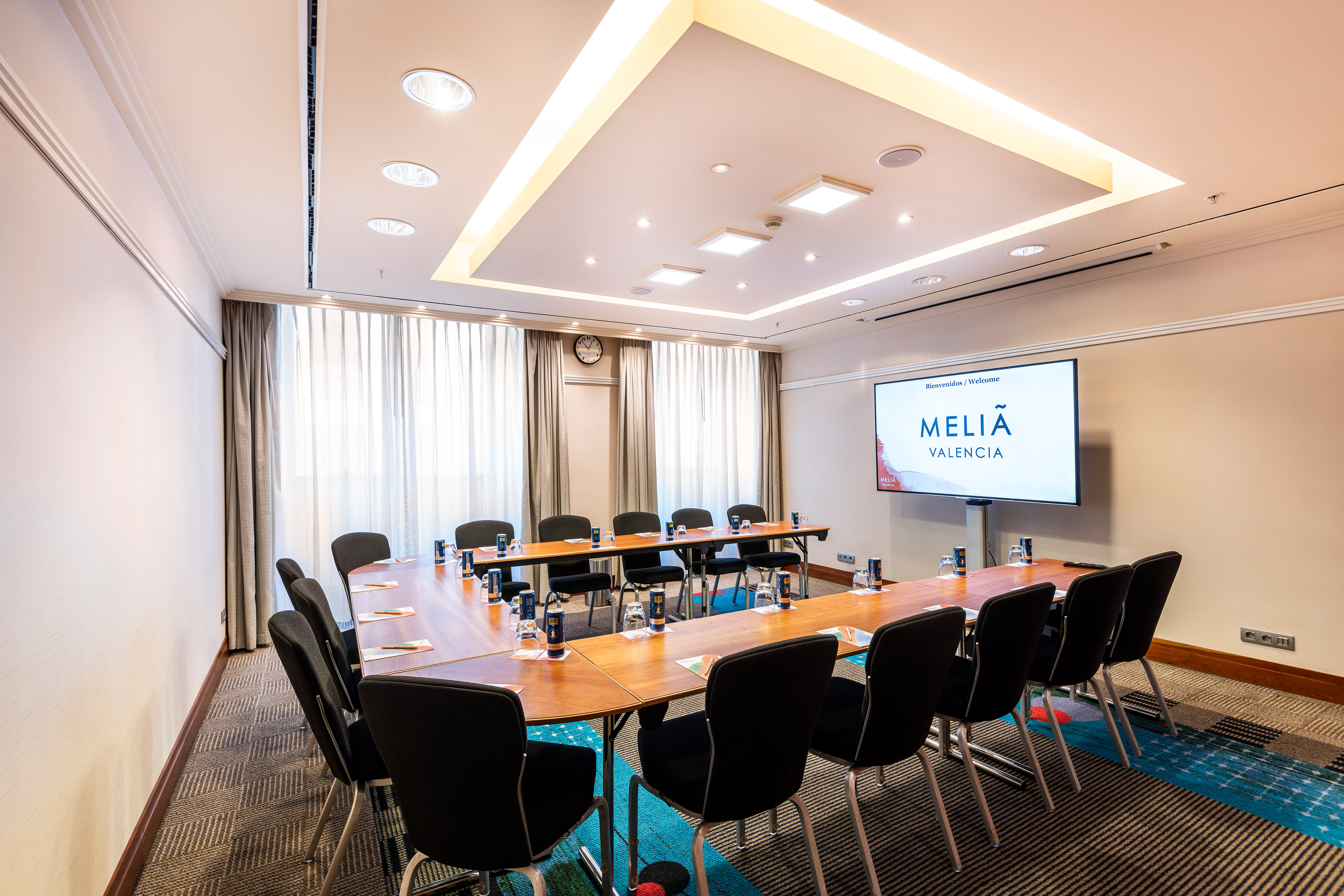,regionOfInterest=(2150.0,1433.5))
Melia Meeting 16
25 Maximale PersonenanzahlNaN ft²NaN x NaN
Mehr Informationen
Aufteilung
- Cocktail 25
- Bankett20
- Theater25
- Klassenzimmer18
- U-Form14
- Sitzungssaal14
- Kabarett14
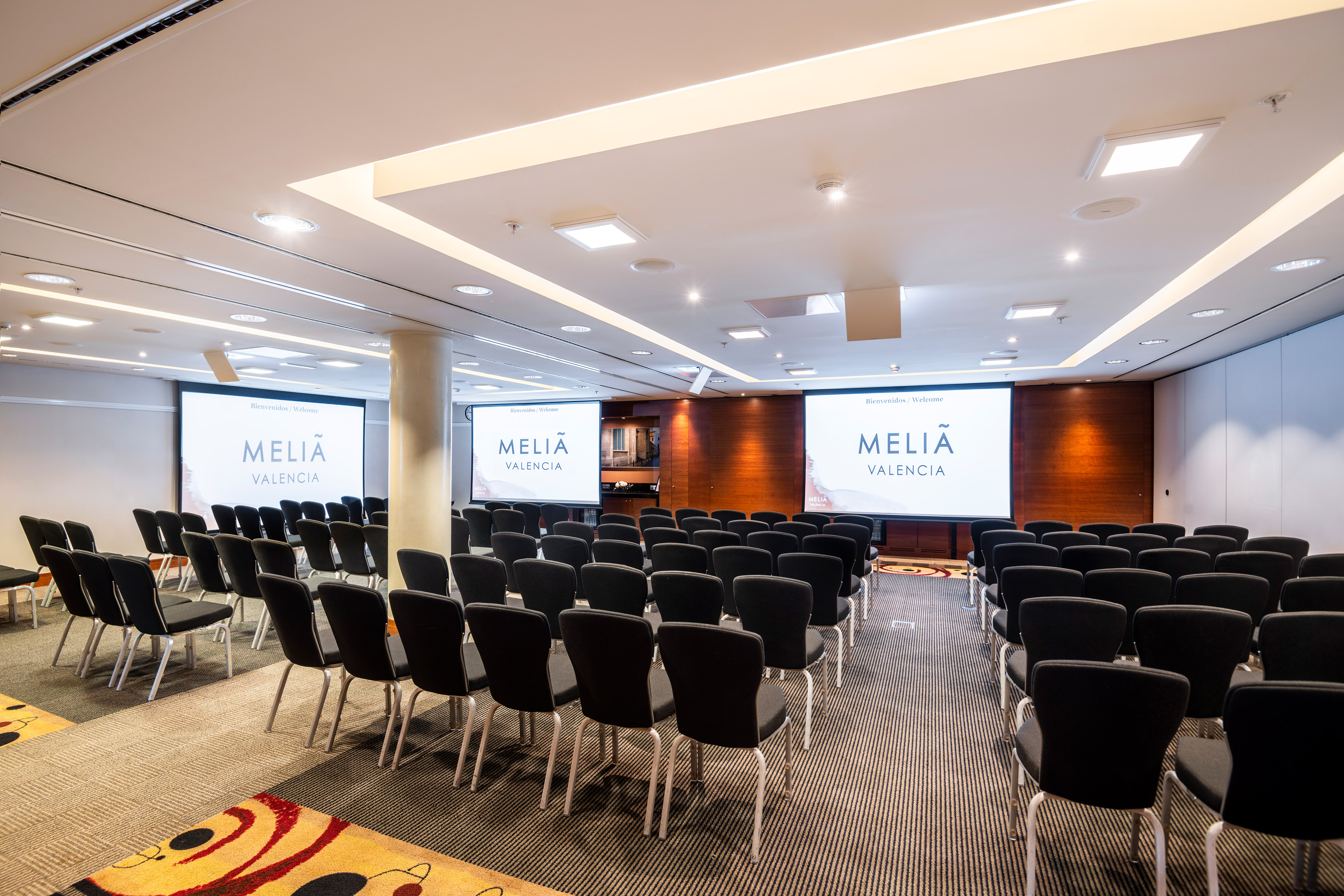,regionOfInterest=(2150.0,1433.5))
Melia Meeting 1+2
80 Maximale PersonenanzahlNaN ft²NaN x NaN
Mehr Informationen
Aufteilung
- Cocktail 80
- Bankett60
- Theater75
- Klassenzimmer40
- U-Form30
- Sitzungssaal25
- Kabarett35
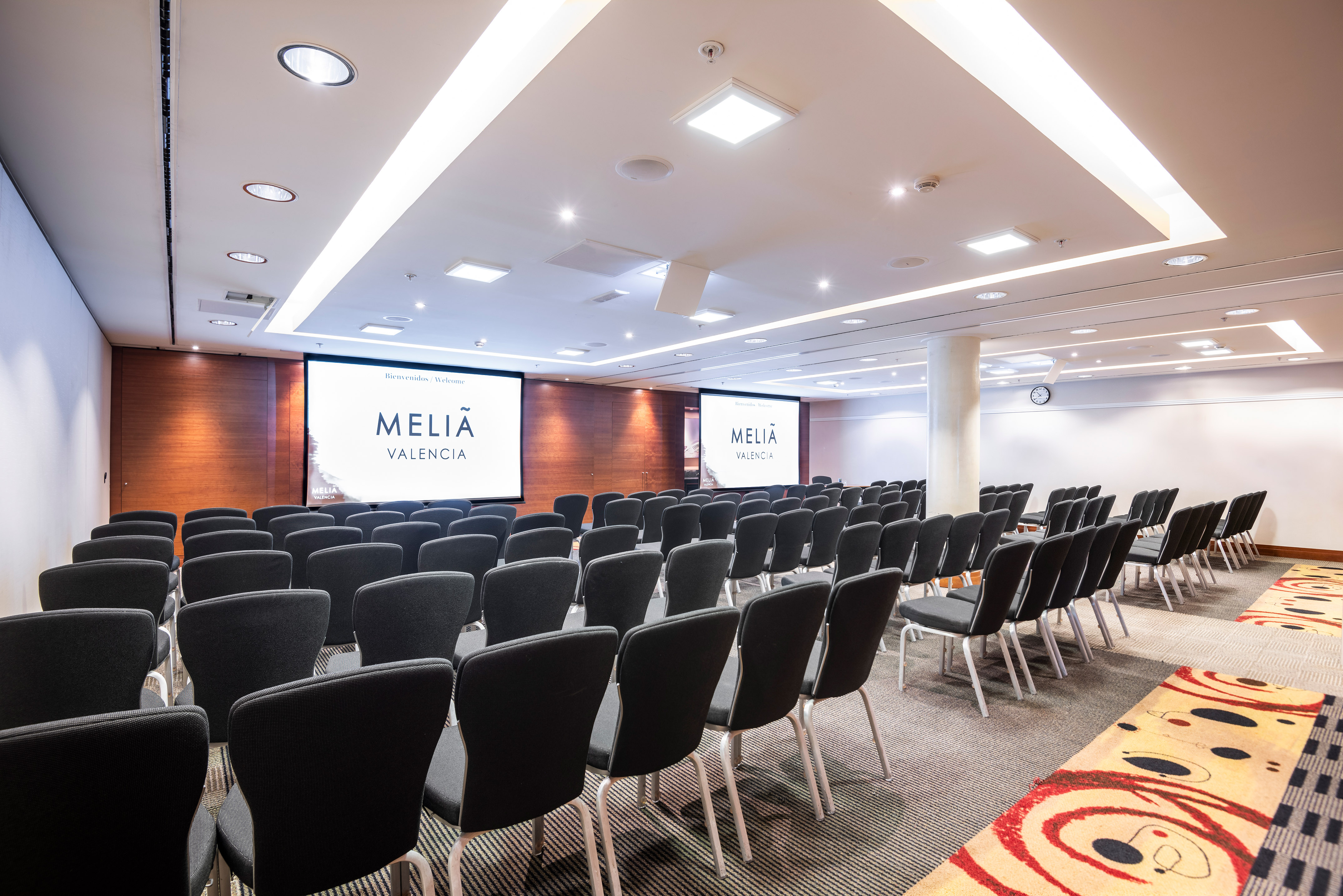,regionOfInterest=(2150.0,1434.5))
Melia Meeting 2+3
80 Maximale PersonenanzahlNaN ft²NaN x NaN
Mehr Informationen
Aufteilung
- Cocktail 80
- Bankett60
- Theater75
- Klassenzimmer40
- U-Form30
- Sitzungssaal25
- Kabarett35
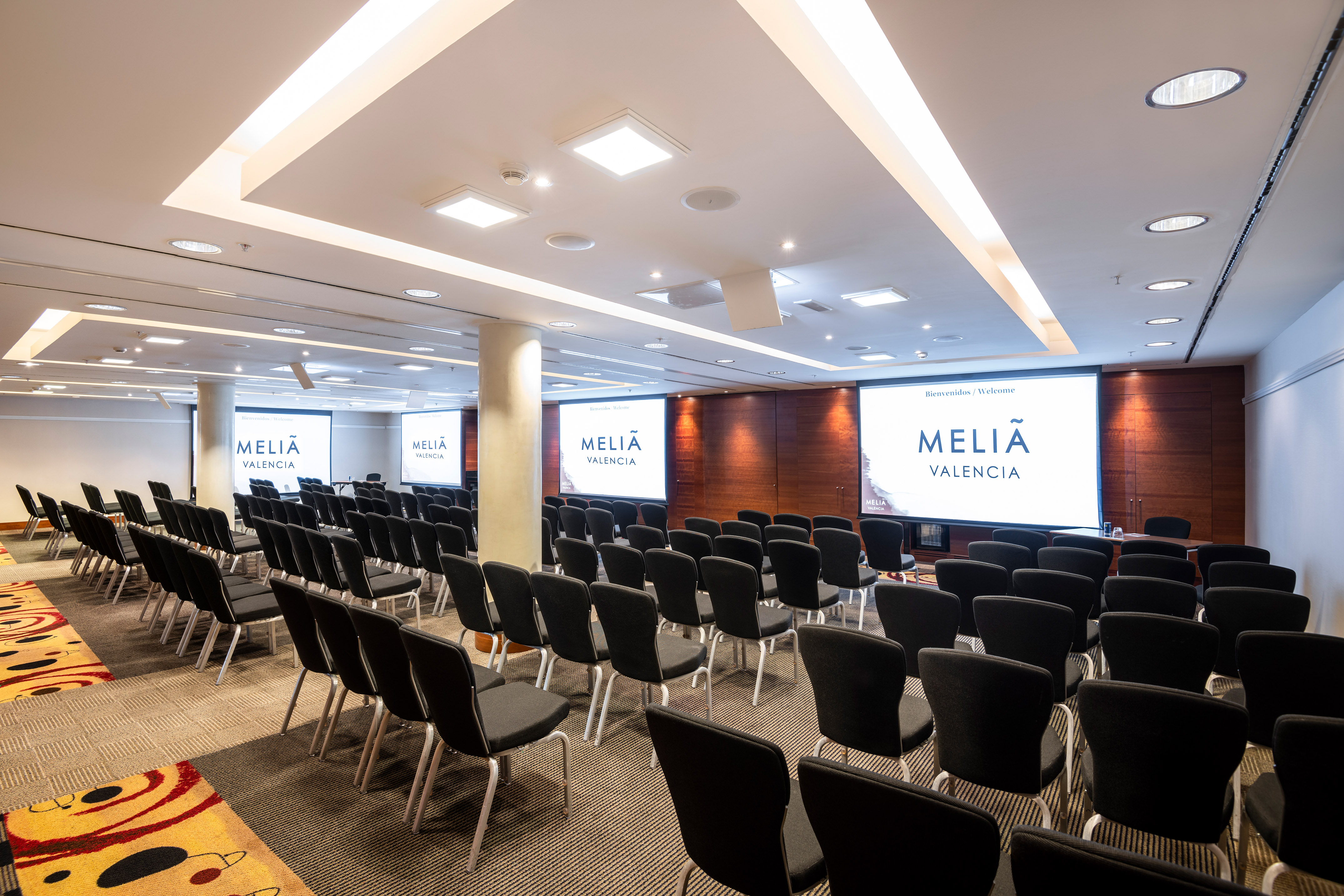,regionOfInterest=(2150.0,1433.5))
Melia Meeting 1+2+3
120 Maximale PersonenanzahlNaN ft²NaN x NaN
Mehr Informationen
Aufteilung
- Cocktail 120
- Bankett80
- Theater110
- Klassenzimmer60
- U-Form46
- Sitzungssaal45
- Kabarett56
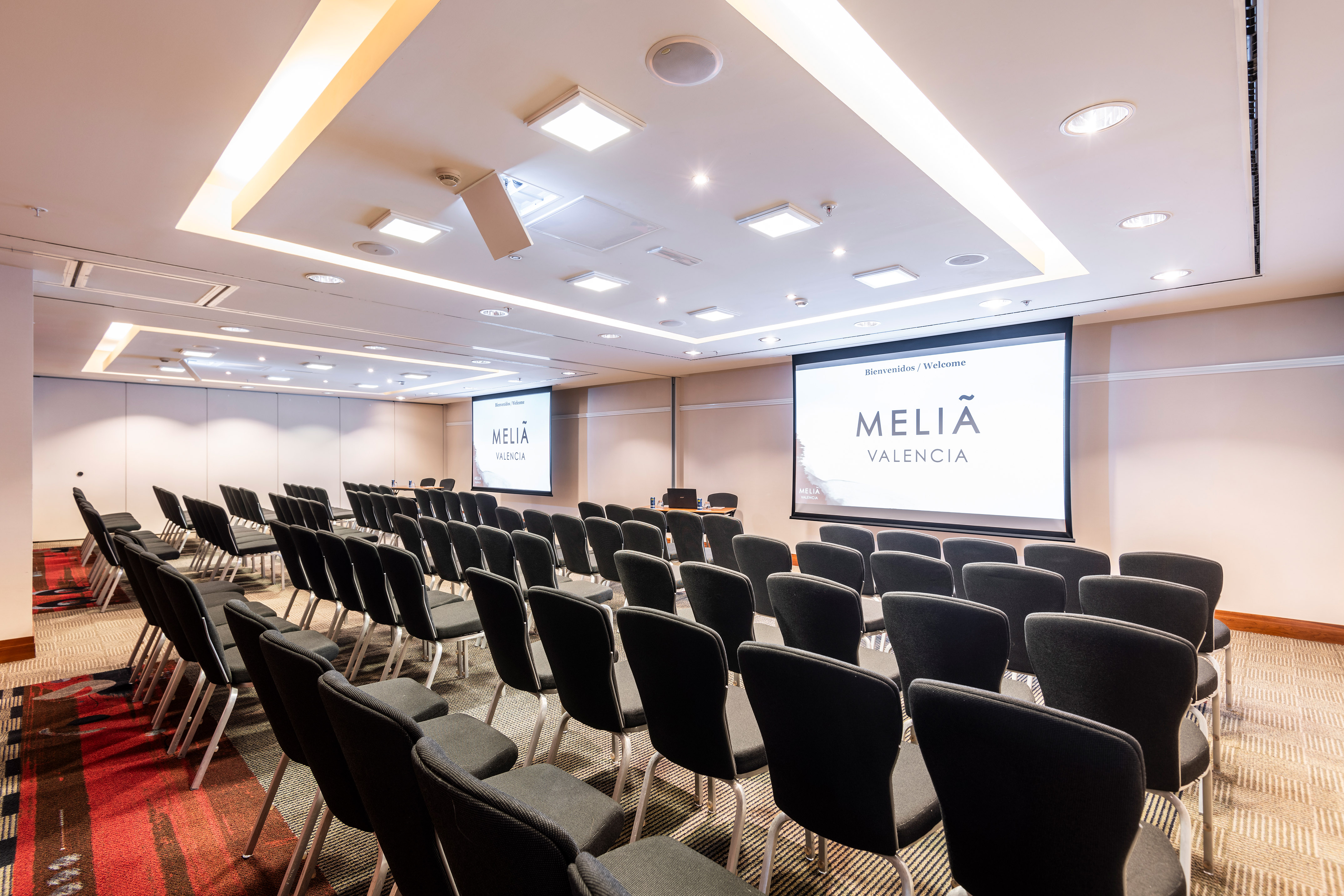,regionOfInterest=(2150.0,1433.5))
Malia Meeting 4+5
90 Maximale PersonenanzahlNaN ft²NaN x NaN
Mehr Informationen
Aufteilung
- Cocktail 80
- Bankett60
- Theater90
- Klassenzimmer65
- U-Form40
- Sitzungssaal35
- Kabarett35
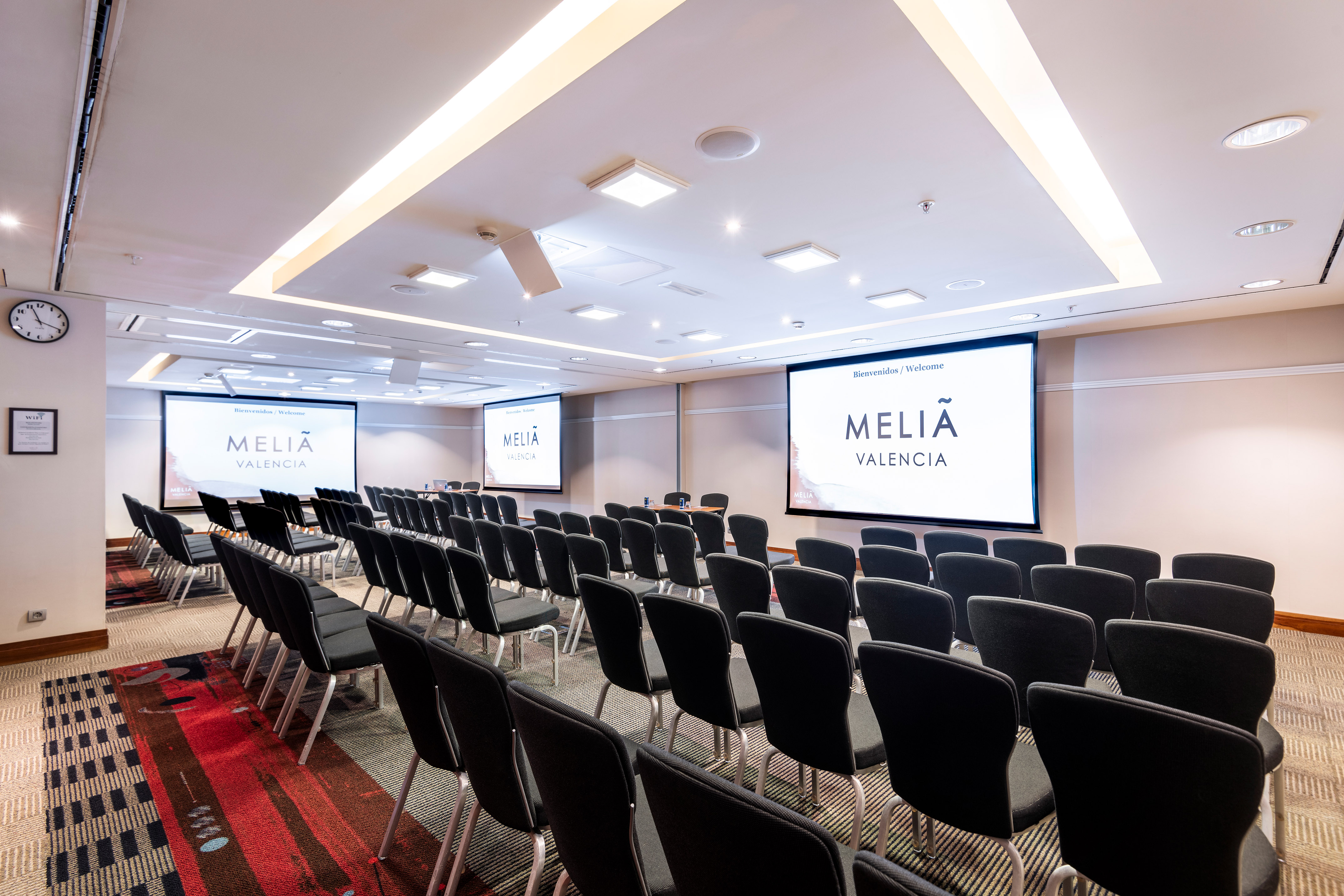,regionOfInterest=(2150.0,1433.5))
Melia Meeting 5+6
90 Maximale PersonenanzahlNaN ft²NaN x NaN
Mehr Informationen
Aufteilung
- Cocktail 80
- Bankett60
- Theater90
- Klassenzimmer65
- U-Form40
- Sitzungssaal35
- Kabarett35
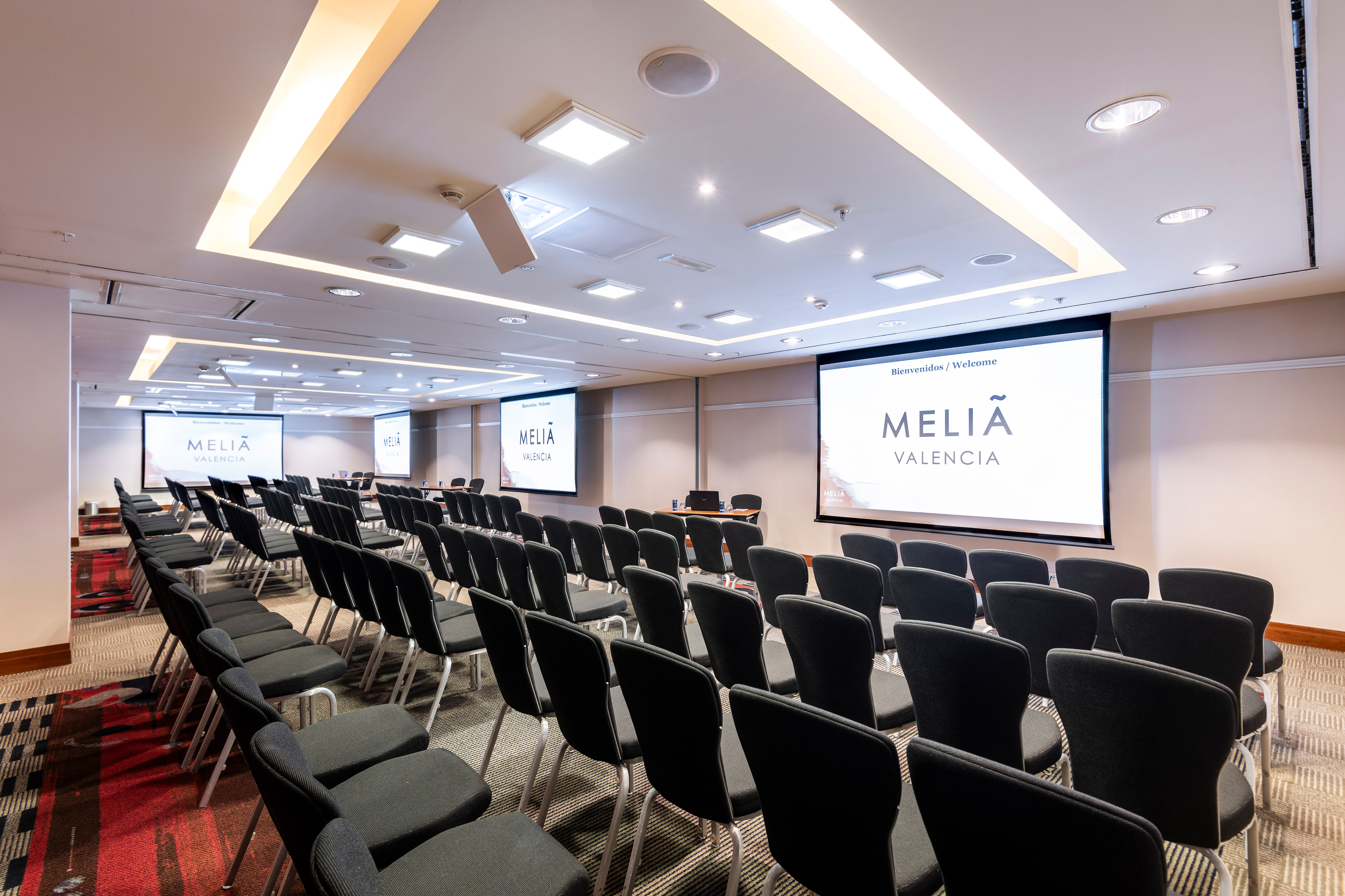,regionOfInterest=(2150.0,1433.0))
Melia Meeting 4+5+6
150 Maximale PersonenanzahlNaN ft²NaN x NaN
Mehr Informationen
Aufteilung
- Cocktail 120
- Bankett80
- Theater150
- Klassenzimmer80
- U-Form60
- Sitzungssaal60
- Kabarett56
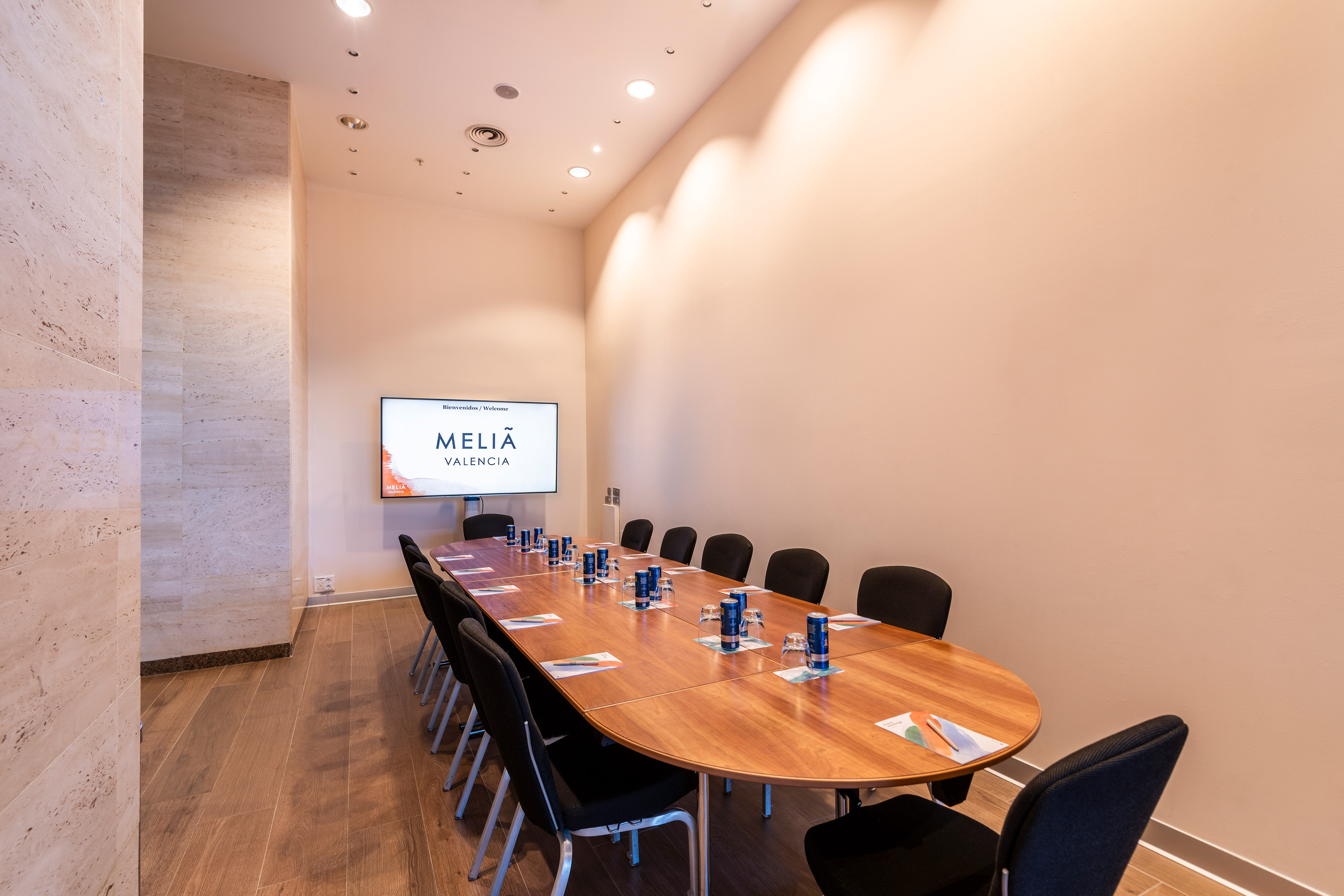,regionOfInterest=(2150.0,1433.5))
Meliá Meeting 17
20 Maximale PersonenanzahlNaN ft²NaN x NaN
Mehr Informationen
Aufteilung
- Cocktail 15
- Bankett10
- Theater20
- Klassenzimmer12
- U-Form10
- Sitzungssaal10
- Kabarett7
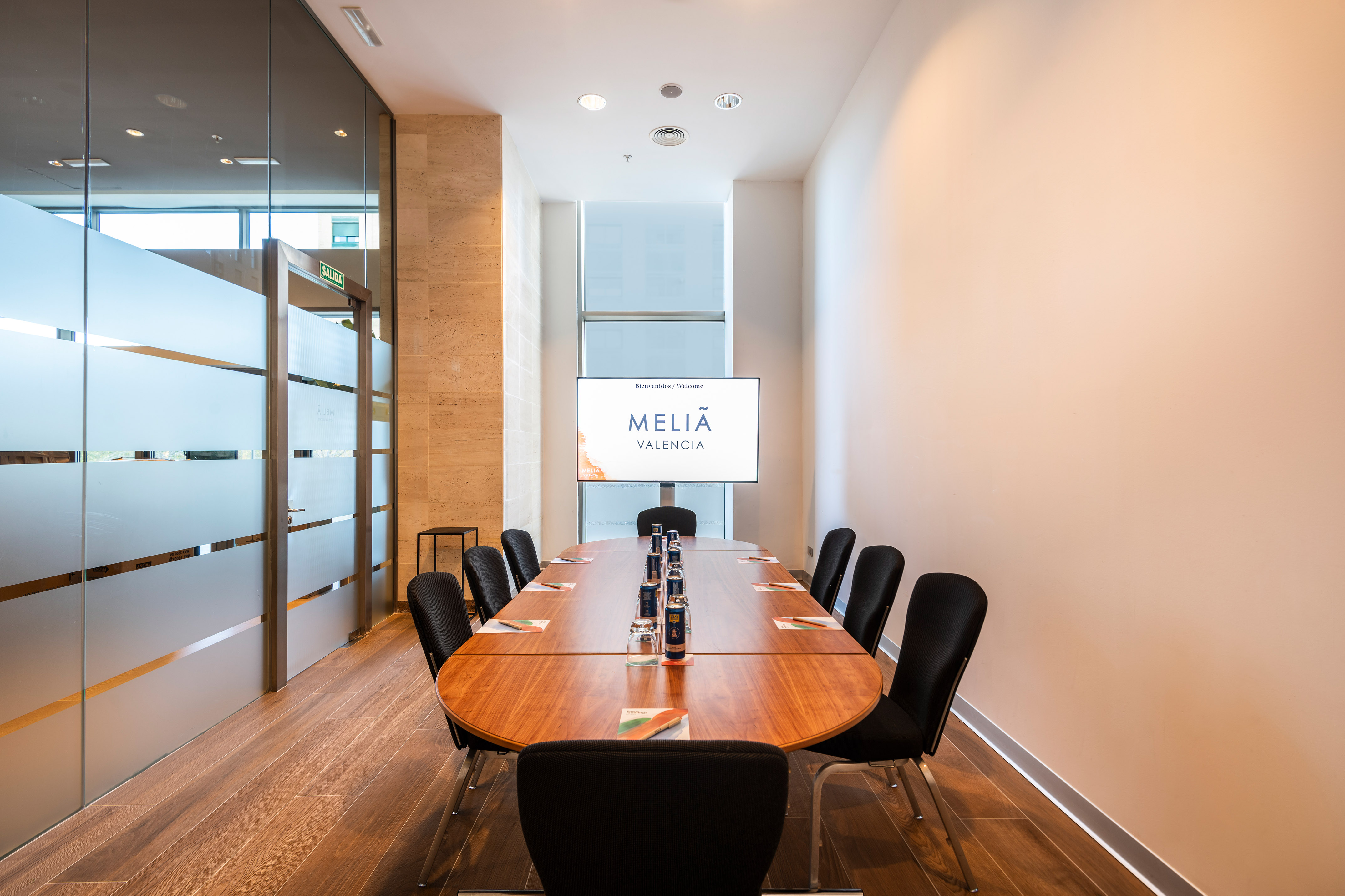,regionOfInterest=(2150.0,1433.0))
Meliá Meeting 18
20 Maximale PersonenanzahlNaN ft²NaN x NaN
Mehr Informationen
Aufteilung
- Cocktail 15
- Bankett10
- Theater20
- Klassenzimmer12
- U-Form10
- Sitzungssaal10
- Kabarett7
,regionOfInterest=(1771.5,1181.0))
Varsovia
250 Maximale PersonenanzahlNaN ft²NaN x NaN
Mehr Informationen
Aufteilung
- Cocktail 250
- Bankett176
- Theater60
- Klassenzimmer40
- U-Form30
- Sitzungssaal30
- Kabarett42
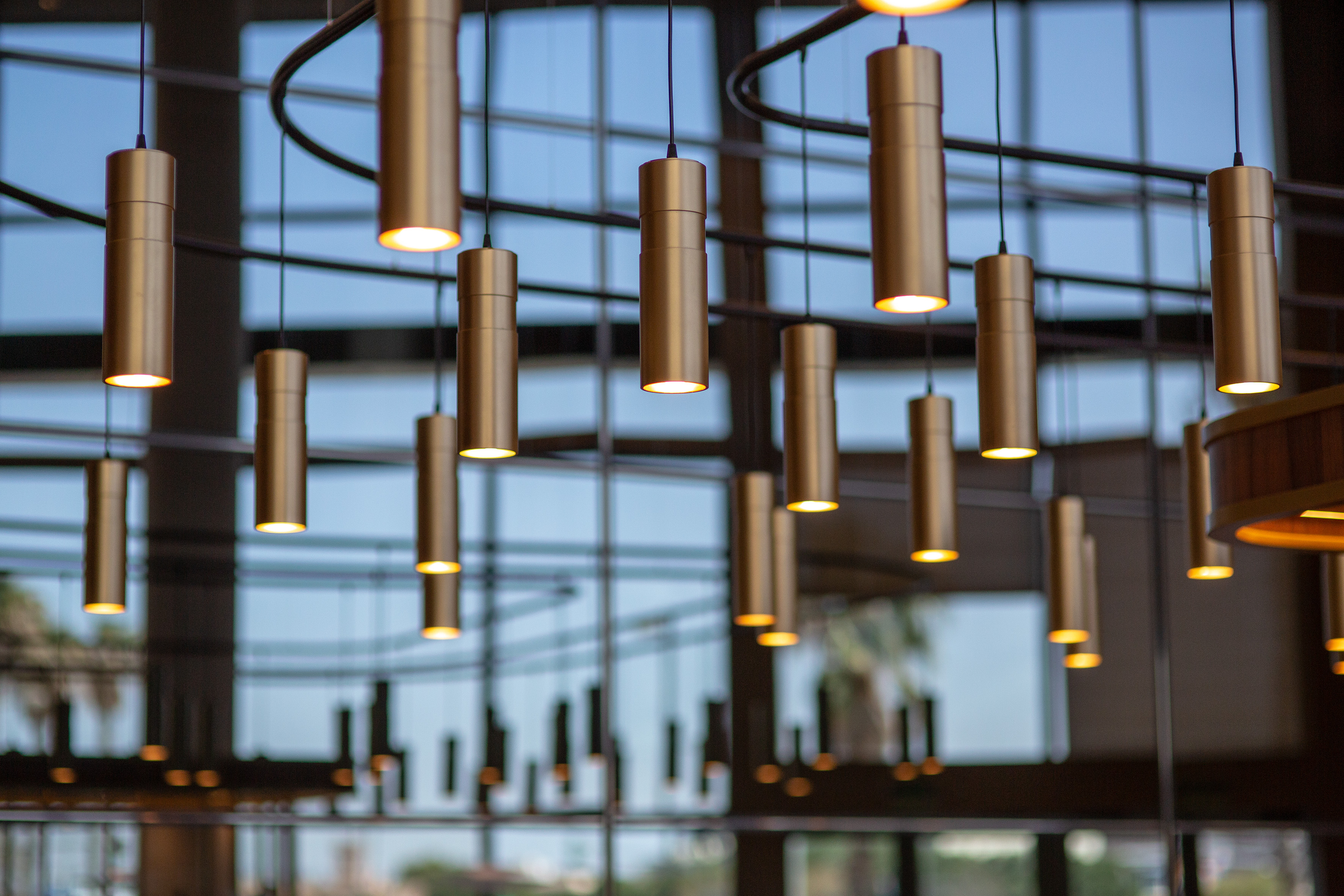,regionOfInterest=(1771.5,1181.0))
Valentia A
275 Maximale PersonenanzahlNaN ft²NaN x NaN
Mehr Informationen
Aufteilung
- Cocktail 275
- Bankett120
- Theater150
- Klassenzimmer90
- U-Form50
- Sitzungssaal40
- Kabarett80
,regionOfInterest=(1771.5,1181.0))
Valentia B
325 Maximale PersonenanzahlNaN ft²NaN x NaN
Mehr Informationen
Aufteilung
- Cocktail 325
- Bankett200
- Theater240
- Klassenzimmer200
- U-Form56
- Sitzungssaal40
- Kabarett140
,regionOfInterest=(1771.5,1181.0))
Valentia C
200 Maximale PersonenanzahlNaN ft²NaN x NaN
Mehr Informationen
Aufteilung
- Cocktail 200
- Bankett90
- Theater180
- Klassenzimmer90
- U-Form50
- Sitzungssaal40
- Kabarett80
,regionOfInterest=(1771.5,1181.0))
Valentia A+B
600 Maximale PersonenanzahlNaN ft²NaN x NaN
Mehr Informationen
Aufteilung
- Cocktail 600
- Bankett300
- Theater500
- Klassenzimmer240
- U-Form60
- Sitzungssaal60
- Kabarett160
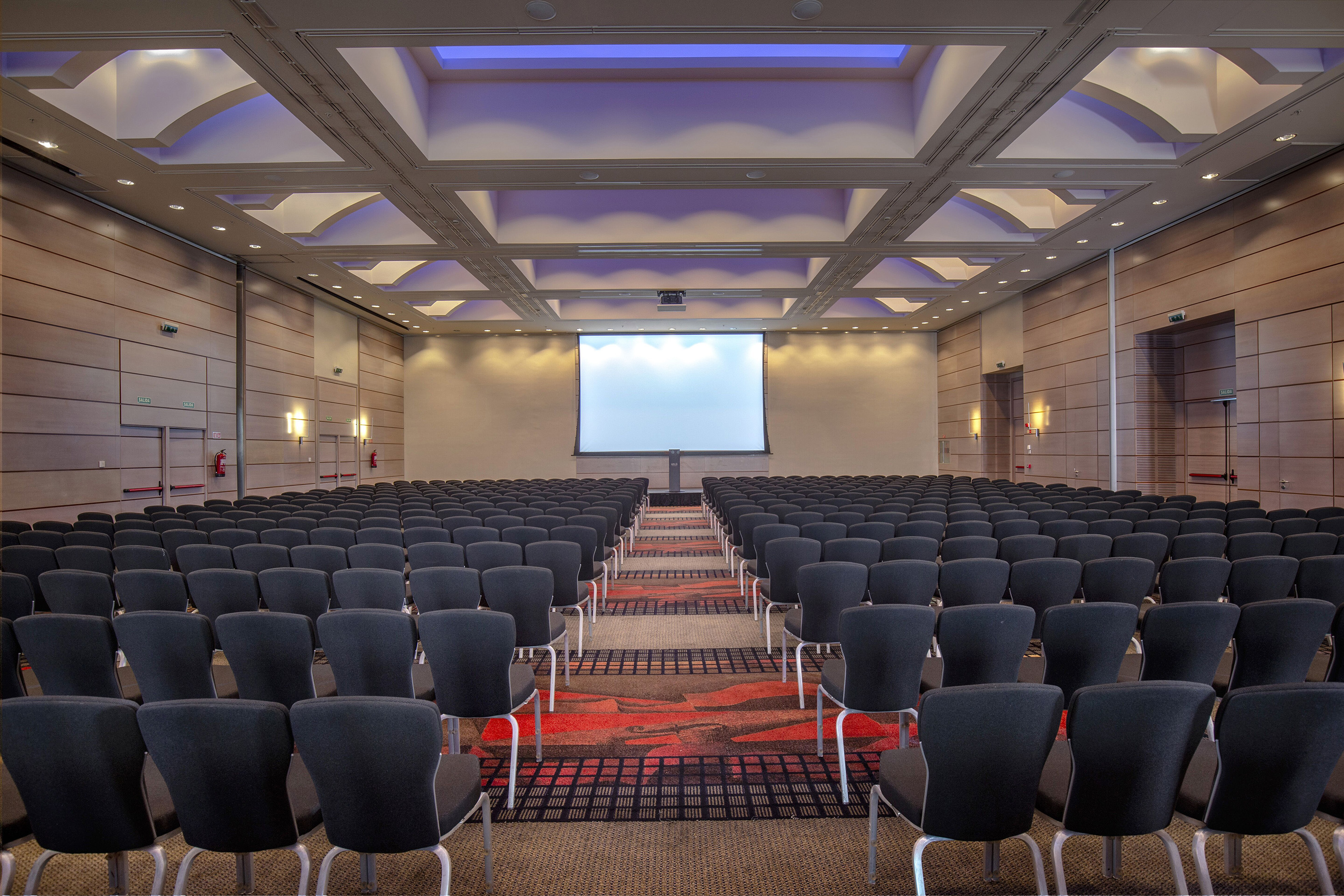,regionOfInterest=(1476.5,984.5))
Valentia B+C
600 Maximale PersonenanzahlNaN ft²NaN x NaN
Mehr Informationen
Aufteilung
- Cocktail 200
- Bankett280
- Theater600
- Klassenzimmer300
- U-Form60
- Sitzungssaal60
- Kabarett200
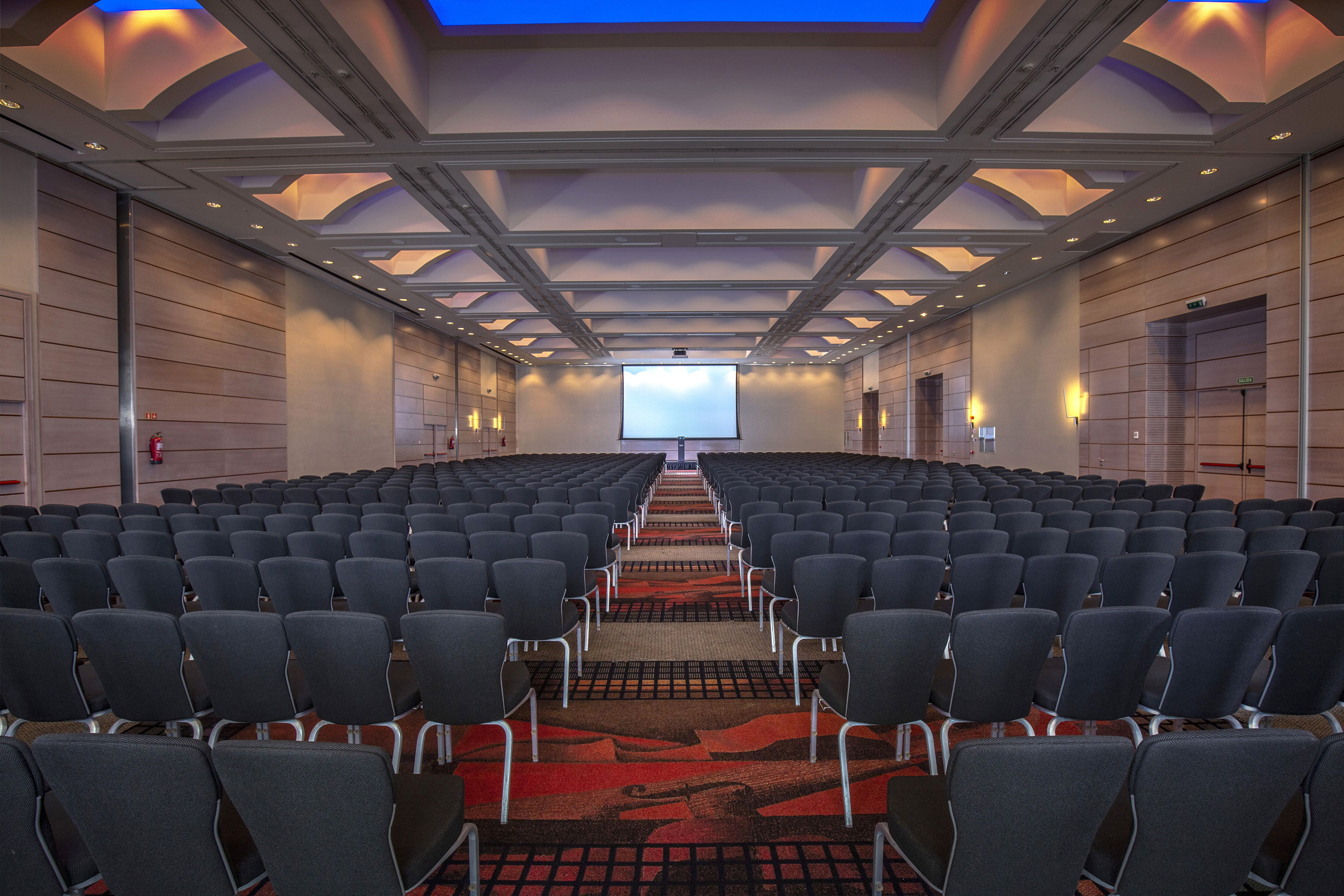,regionOfInterest=(1476.5,984.5))
Valentia A+B+C
800 Maximale PersonenanzahlNaN ft²NaN x NaN
Mehr Informationen
Aufteilung
- Cocktail 800
- Bankett528
- Theater700
- Klassenzimmer400
- U-Form80
- Sitzungssaal100
- Kabarett280
,regionOfInterest=(1771.5,1181.0))
Terra A+B+C
800 Maximale PersonenanzahlNaN ft²NaN x NaN
Mehr Informationen
Aufteilung
- Cocktail 800
- Bankett550
- Theater400
- Klassenzimmer140
- U-Form80
- Sitzungssaal60
- Kabarett220
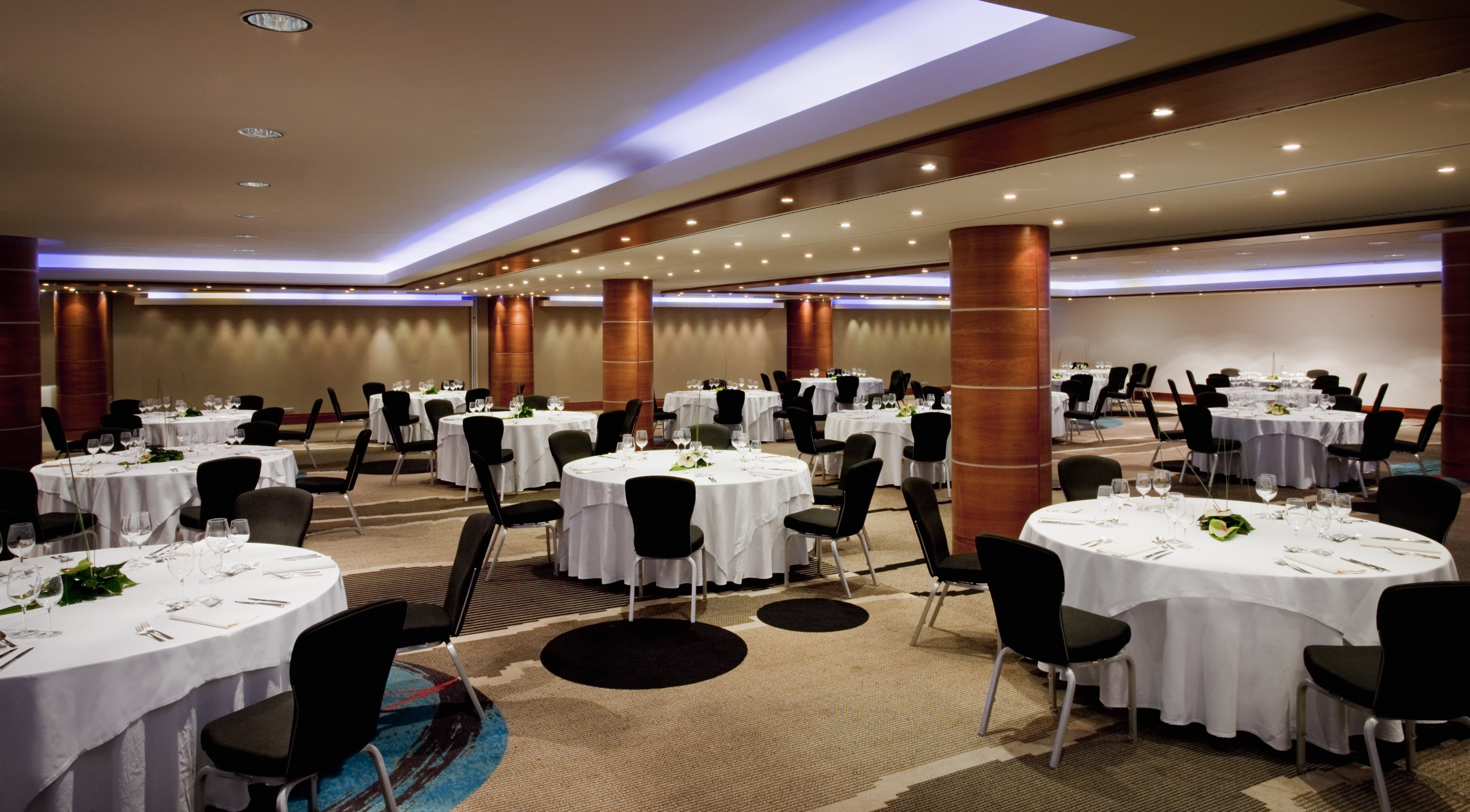,regionOfInterest=(1771.5,979.0))
Terra A+B
450 Maximale PersonenanzahlNaN ft²NaN x NaN
Mehr Informationen
Aufteilung
- Cocktail 450
- Bankett275
- Theater150
- Klassenzimmer70
- U-Form60
- Sitzungssaal40
- Kabarett100
,regionOfInterest=(1771.5,1181.0))
Terra C
350 Maximale PersonenanzahlNaN ft²NaN x NaN
Mehr Informationen
Aufteilung
- Cocktail 350
- Bankett225
- Theater150
- Klassenzimmer70
- U-Form60
- Sitzungssaal40
- Kabarett100
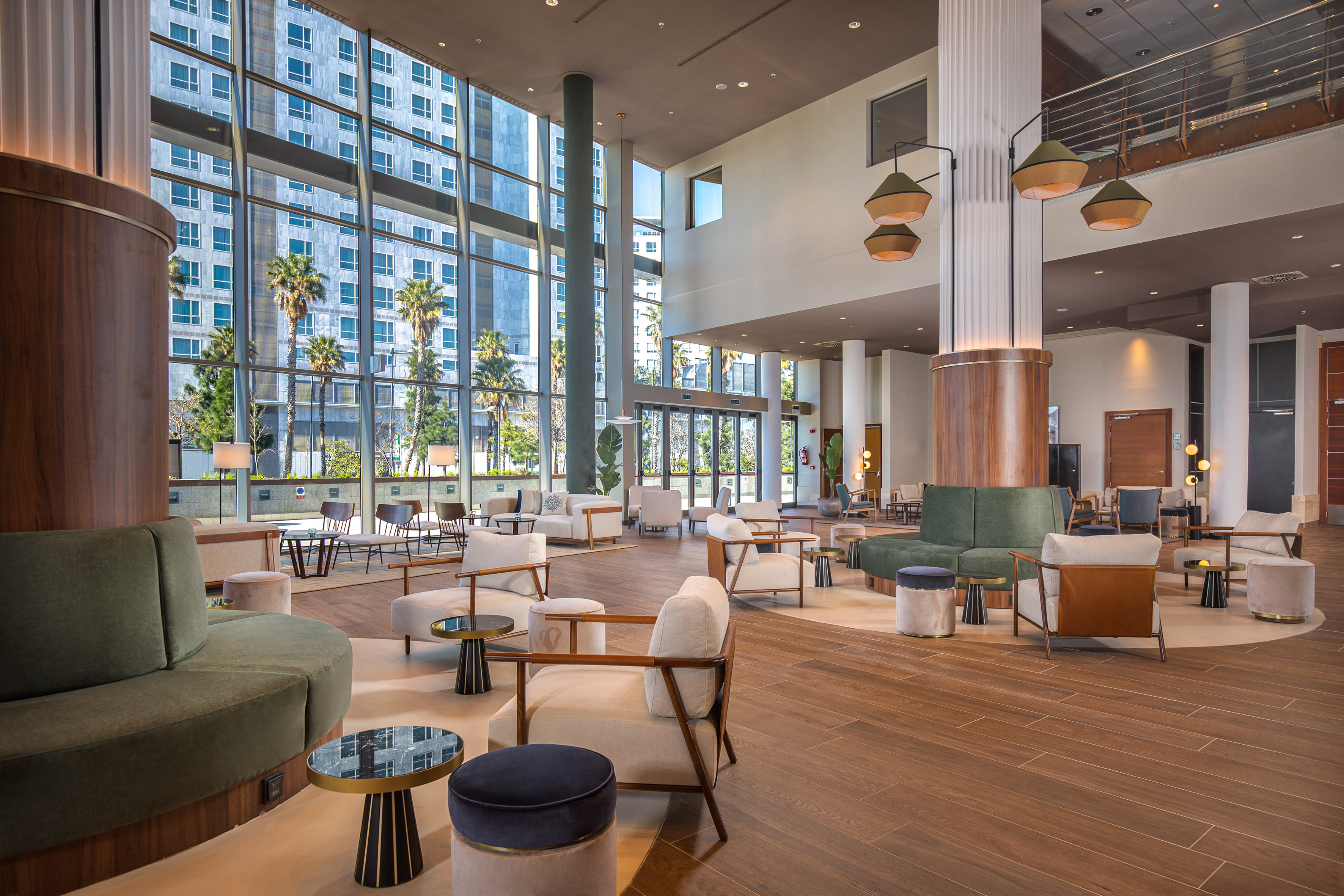,regionOfInterest=(1771.5,1181.5))
Gran Lobby + Lobby Benicalap
600 Maximale PersonenanzahlNaN ft²NaN x NaN
Mehr Informationen
Aufteilung
- Cocktail 600
- Bankett300
- Theatern/a
- Klassenzimmern/a
- U-Formn/a
- Sitzungssaaln/a
- Kabarettn/a
Entdecken Sie unsere Marken
- luxury
- premium
- essential
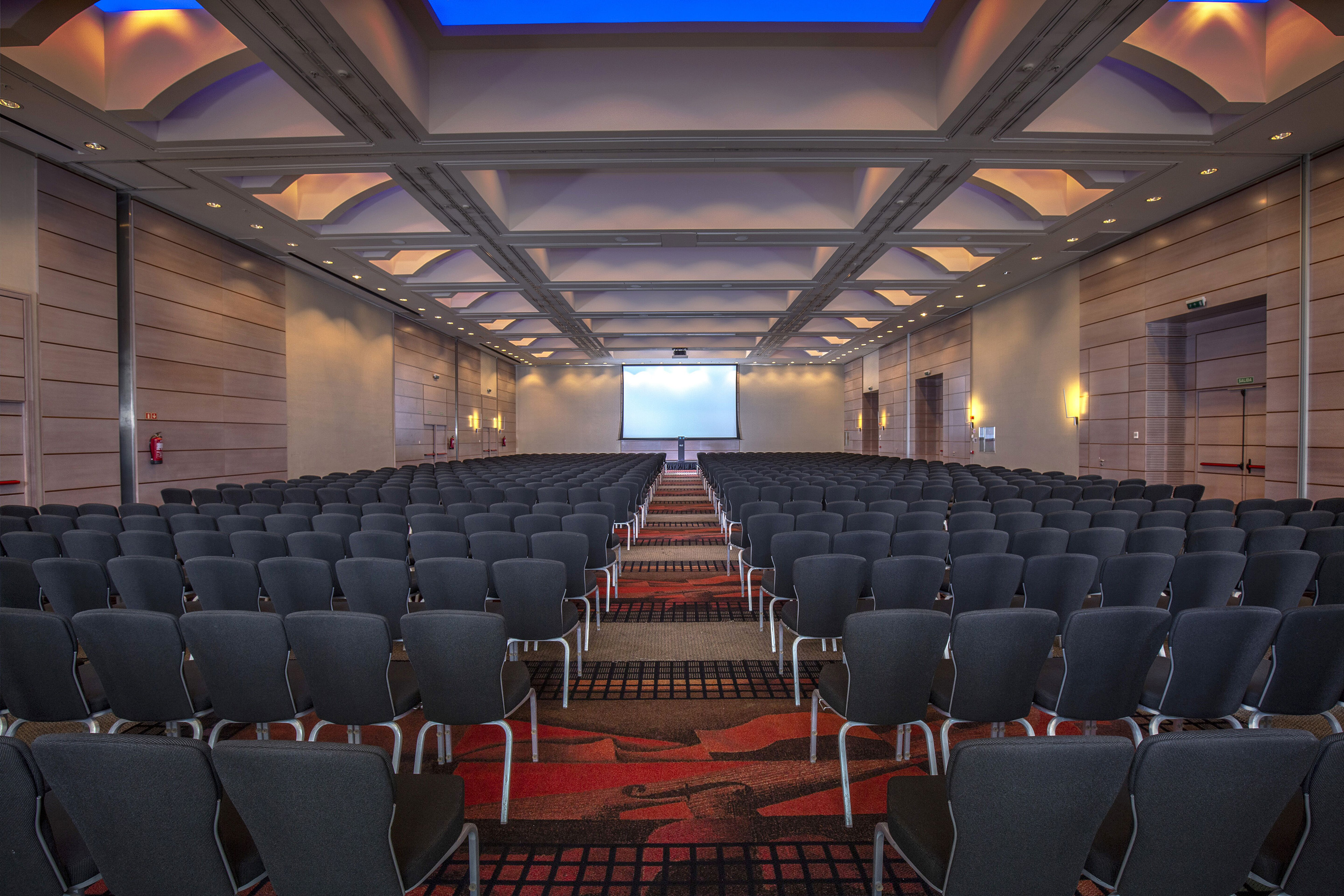,regionOfInterest=(1476.5,984.5))
,regionOfInterest=(2150.0,1433.0))
,regionOfInterest=(2150.0,1433.0))
,regionOfInterest=(1771.5,1182.5))
,regionOfInterest=(5399.6219706,2423.4640953))
,regionOfInterest=(1598.2745811,1052.70669))
,regionOfInterest=(3330.5,2220.5))
,regionOfInterest=(1996.0,1121.0))
,regionOfInterest=(2732.0,4096.0))
,regionOfInterest=(1243.0,2165.557456))
,regionOfInterest=(4344.0,2896.0))
,regionOfInterest=(3680.0,2456.0))
,regionOfInterest=(1771.5,1179.0))
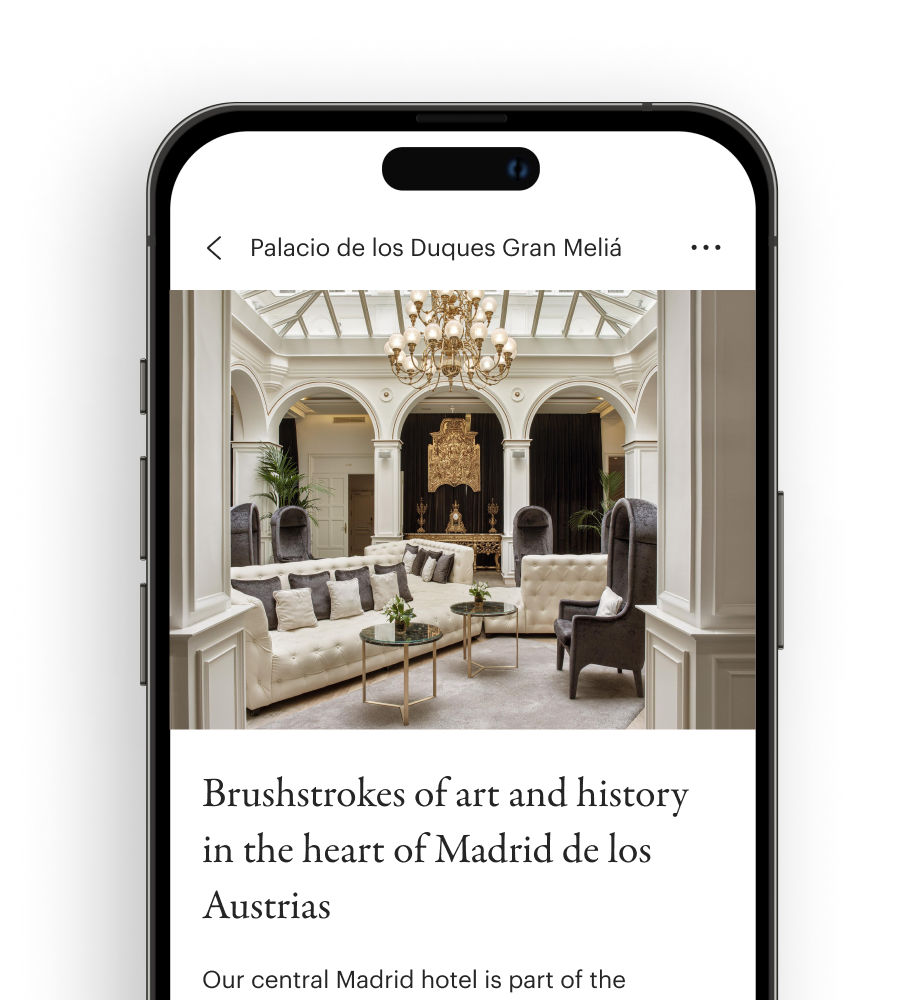,regionOfInterest=(450.0,500.0))