Das professionellste Meeting
Das Meliá Paris La Défense im Finanzzentrum der Stadt verfügt über elf Meetingräume, davon befinden sich fünf auf derselben Etage und sind um eine geräumige Lobby angeordnet. Vielseitige Räumlichkeiten, die sich perfekt für Firmenveranstaltungen in privaterem Rahmen eignen und sich auf ein qualifiziertes Team an Eventplanern stützen.
Eventprofis
1 / 3
Unsere Räumlichkeiten
ft²
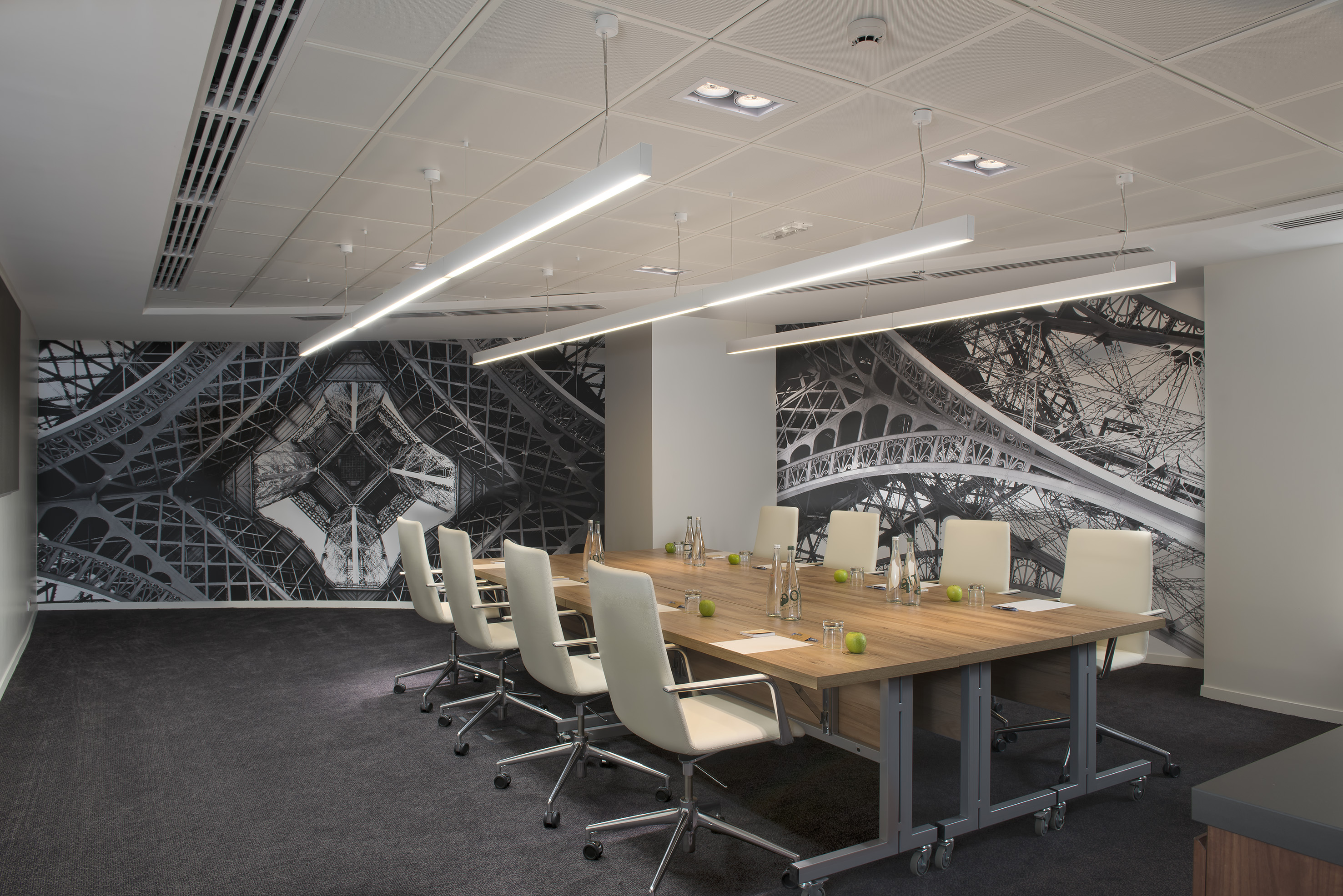,regionOfInterest=(1476.5,985.5))
Calder
35 Maximale Personenanzahl527 ft²33.47 x 15.75
Mehr Informationen
Aufteilung
- Cocktail n/a
- Bankettn/a
- Theater35
- Klassenzimmer21
- U-Form20
- Sitzungssaal20
- Kabarett12
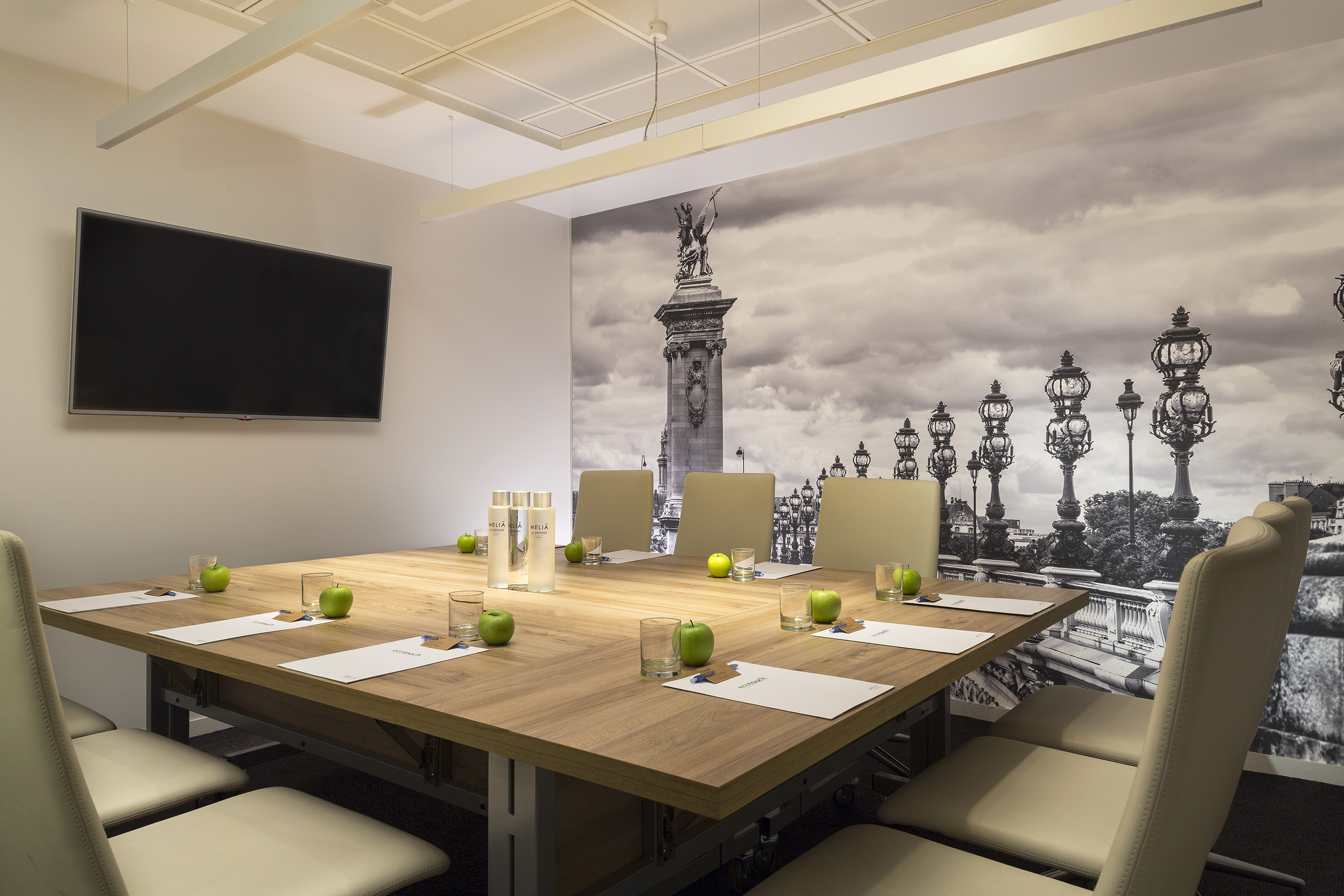,regionOfInterest=(1476.5,984.5))
Cesar
15 Maximale Personenanzahl197 ft²15.09 x 13.12
Mehr Informationen
Aufteilung
- Cocktail n/a
- Bankettn/a
- Theater15
- Klassenzimmer9
- U-Form8
- Sitzungssaal10
- Kabarettn/a
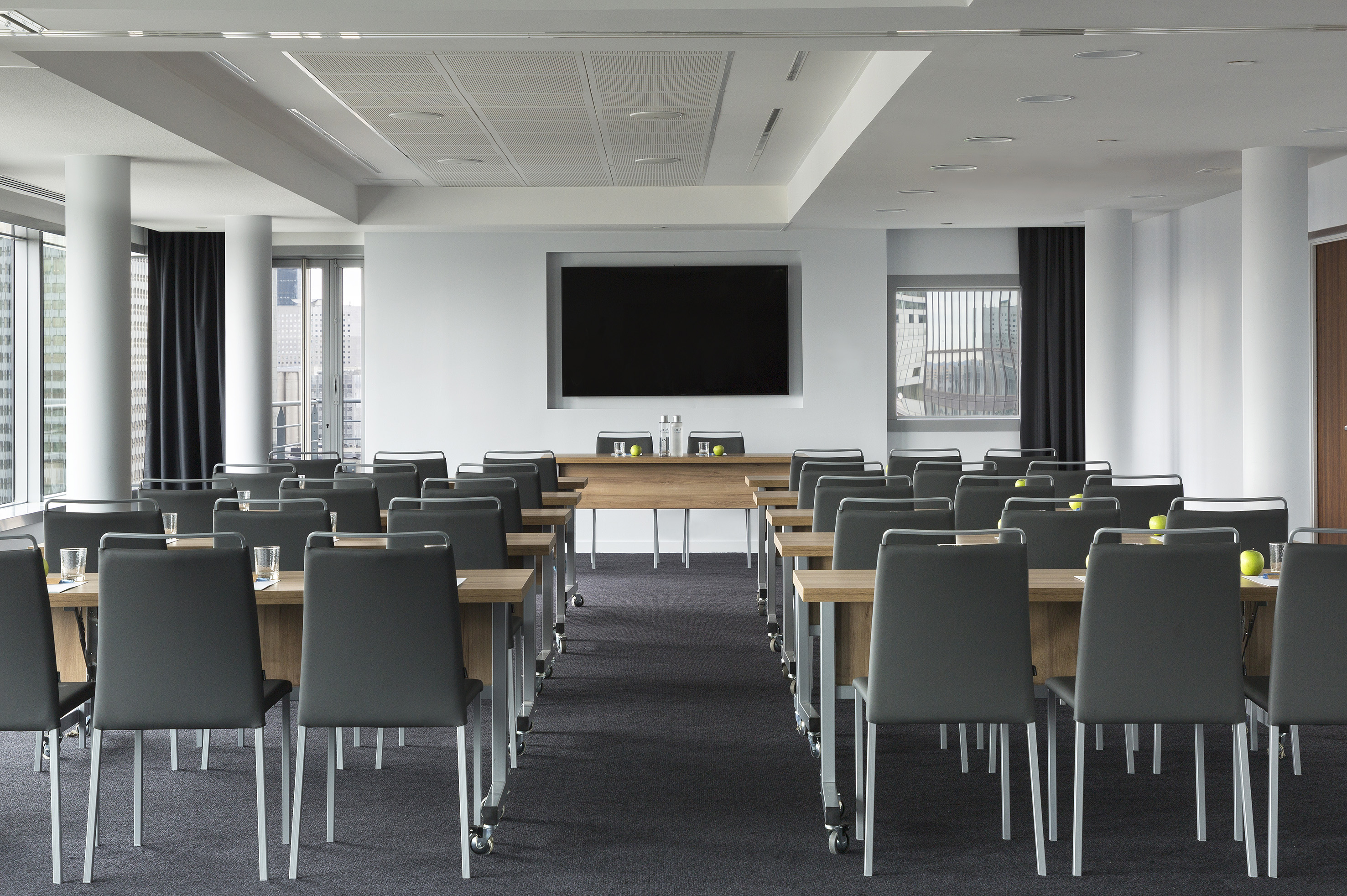,regionOfInterest=(1476.5,982.0))
Eiffel 1
80 Maximale PersonenanzahlNaN ft²NaN x NaN
Mehr Informationen
Aufteilung
- Cocktail 80
- Bankett50
- Theater55
- Klassenzimmer30
- U-Form21
- Sitzungssaal24
- Kabarett32
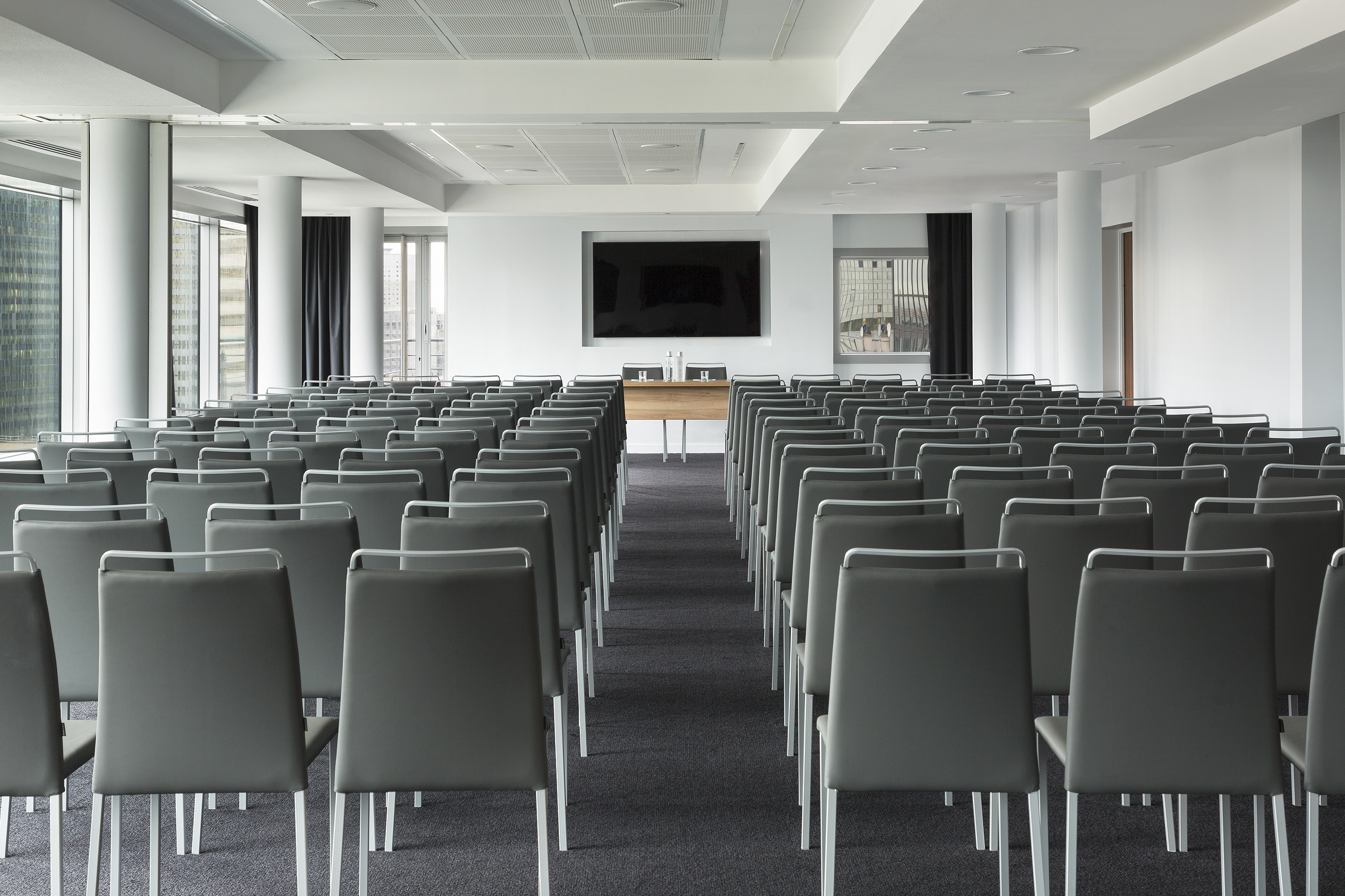,regionOfInterest=(1476.5,984.0))
Eiffel 1+2
145 Maximale PersonenanzahlNaN ft²NaN x NaN
Mehr Informationen
Aufteilung
- Cocktail 145
- Bankett100
- Theater100
- Klassenzimmer54
- U-Form39
- Sitzungssaal42
- Kabarett56
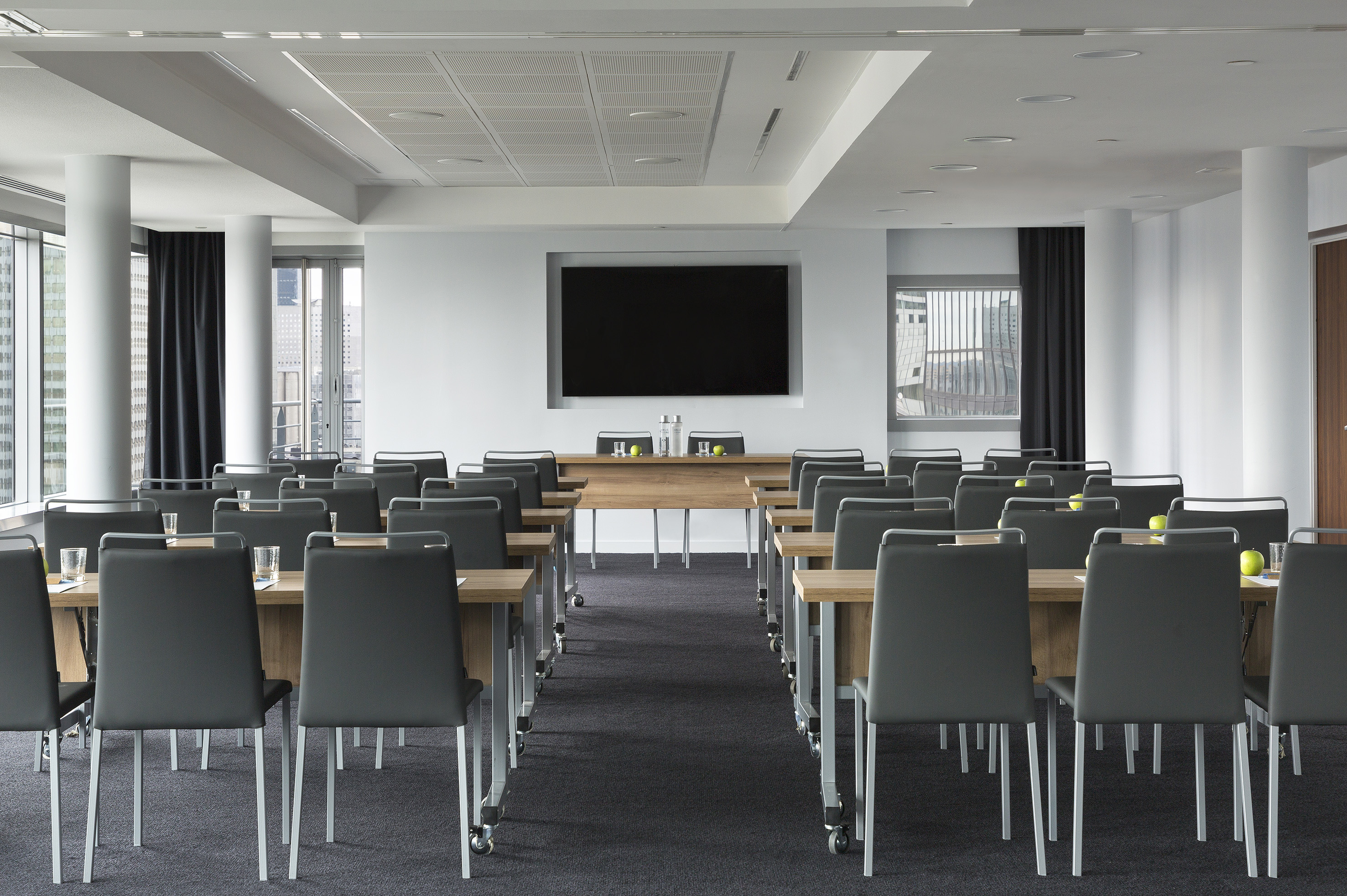,regionOfInterest=(1476.5,982.0))
Eiffel 2
60 Maximale PersonenanzahlNaN ft²NaN x NaN
Mehr Informationen
Aufteilung
- Cocktail 60
- Bankett40
- Theater40
- Klassenzimmer24
- U-Form15
- Sitzungssaal18
- Kabarett24
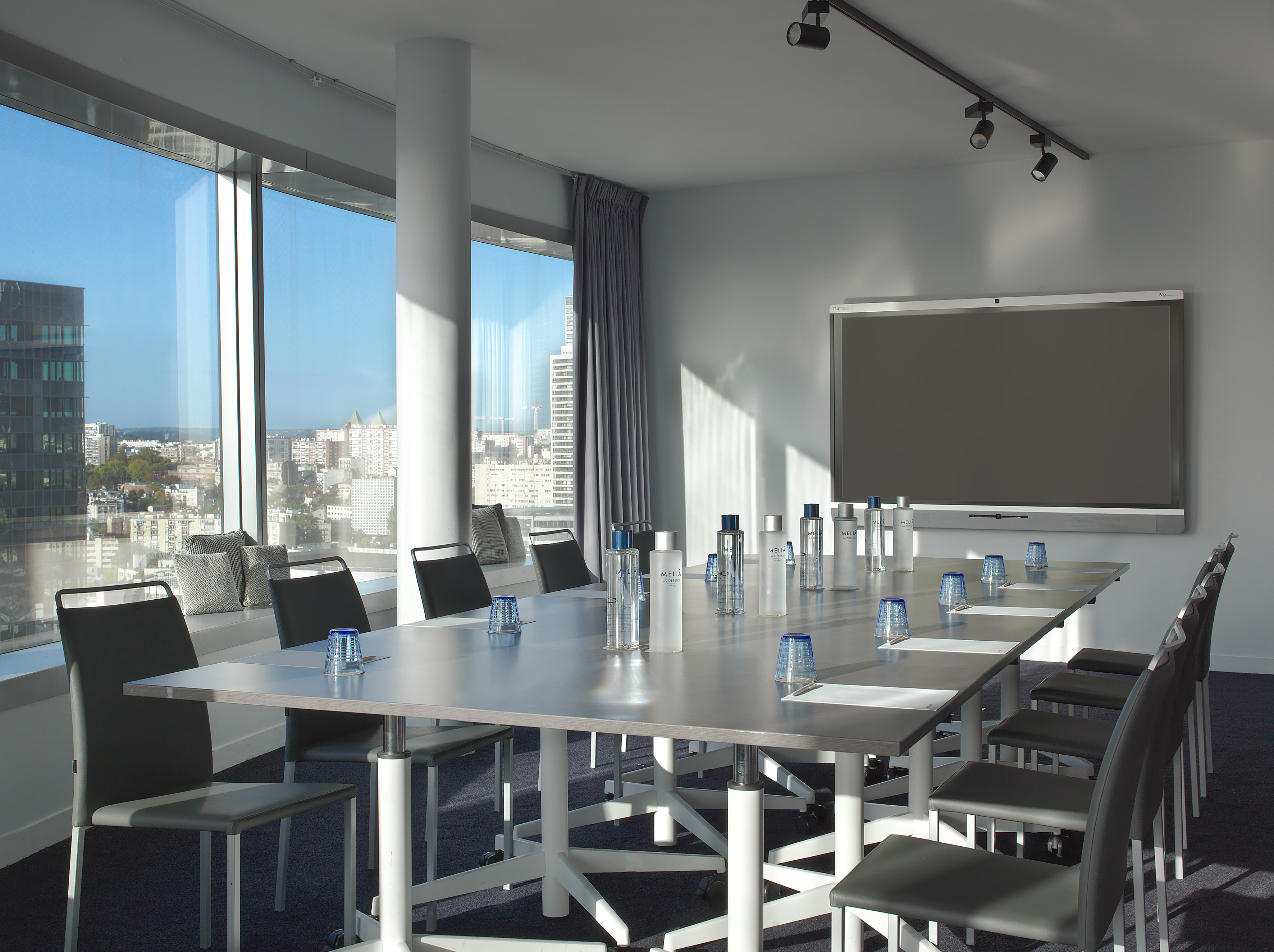,regionOfInterest=(1771.5,1324.0))
High Tech Flexy Room
30 Maximale PersonenanzahlNaN ft²NaN x NaN
Mehr Informationen
Aufteilung
- Cocktail 30
- Bankettn/a
- Theater25
- Klassenzimmern/a
- U-Formn/a
- Sitzungssaal20
- Kabarettn/a
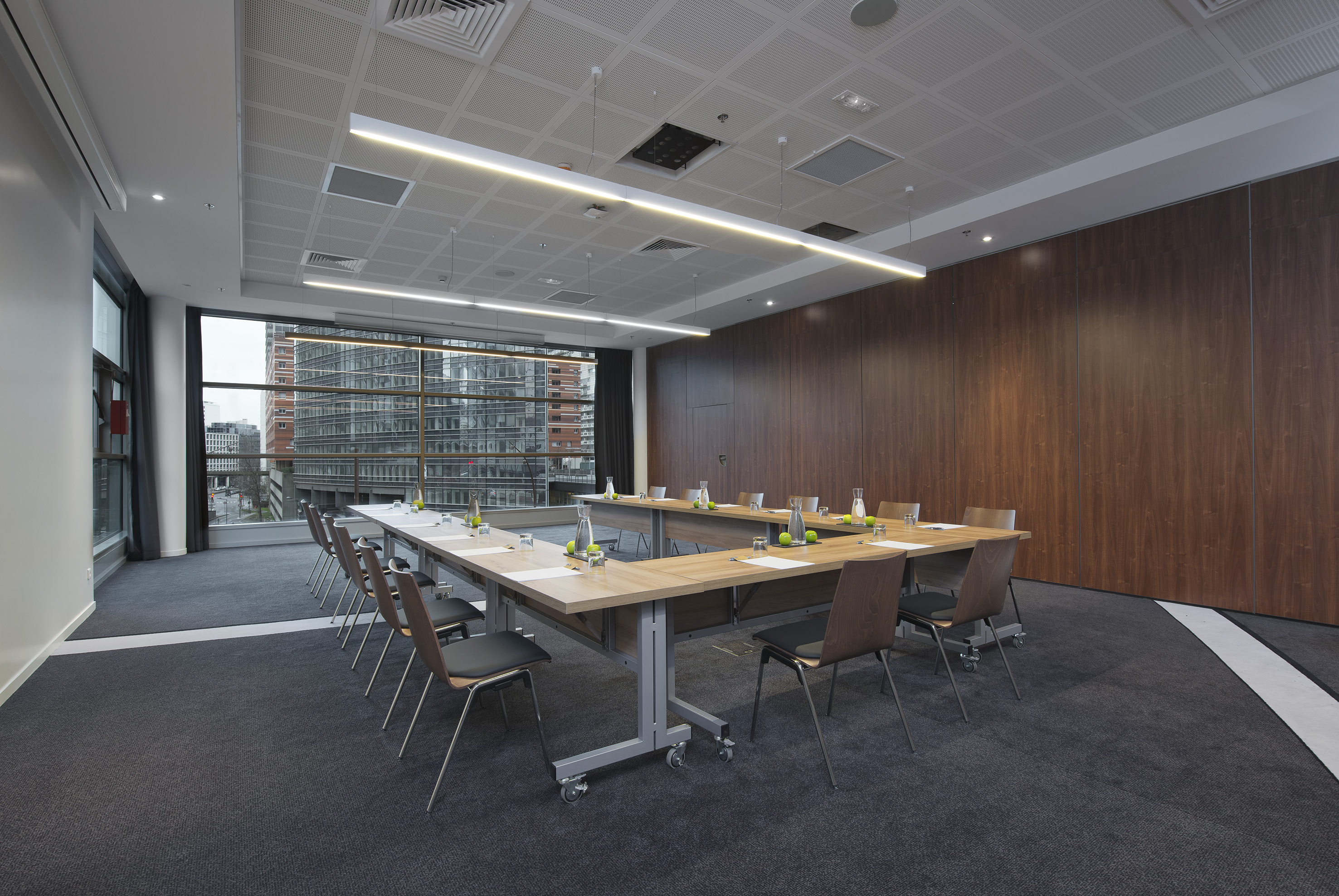,regionOfInterest=(1476.5,988.5))
Miro I
90 Maximale Personenanzahl944 ft²38.39 x 24.61
Mehr Informationen
Aufteilung
- Cocktail 70
- Bankett50
- Theater90
- Klassenzimmer45
- U-Form30
- Sitzungssaal28
- Kabarett36
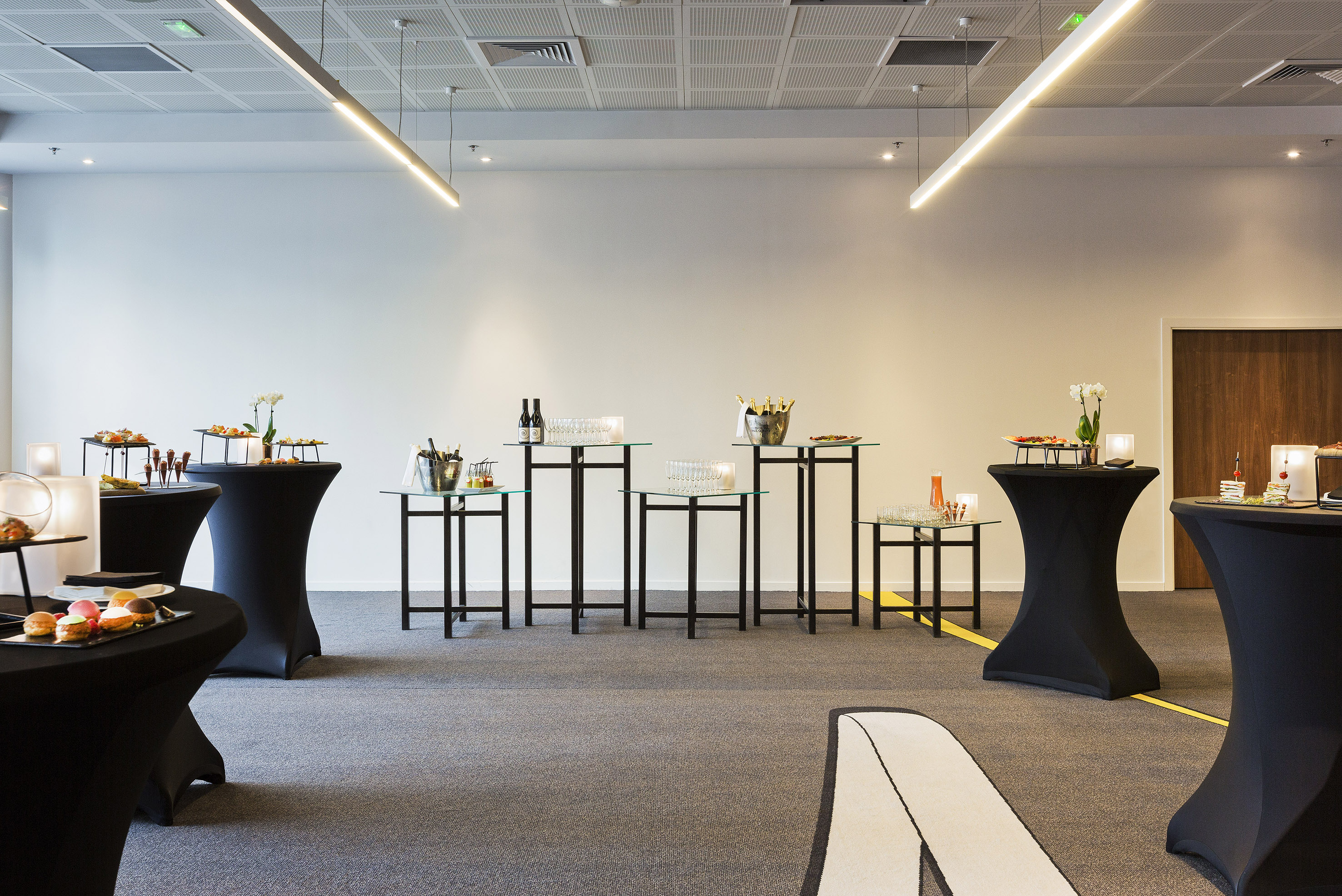,regionOfInterest=(1476.5,986.0))
Miro I + II
270 Maximale Personenanzahl2947 ft²76.78 x 38.39
Mehr Informationen
Aufteilung
- Cocktail 220
- Bankett180
- Theater270
- Klassenzimmer120
- U-Form66
- Sitzungssaaln/a
- Kabarett126
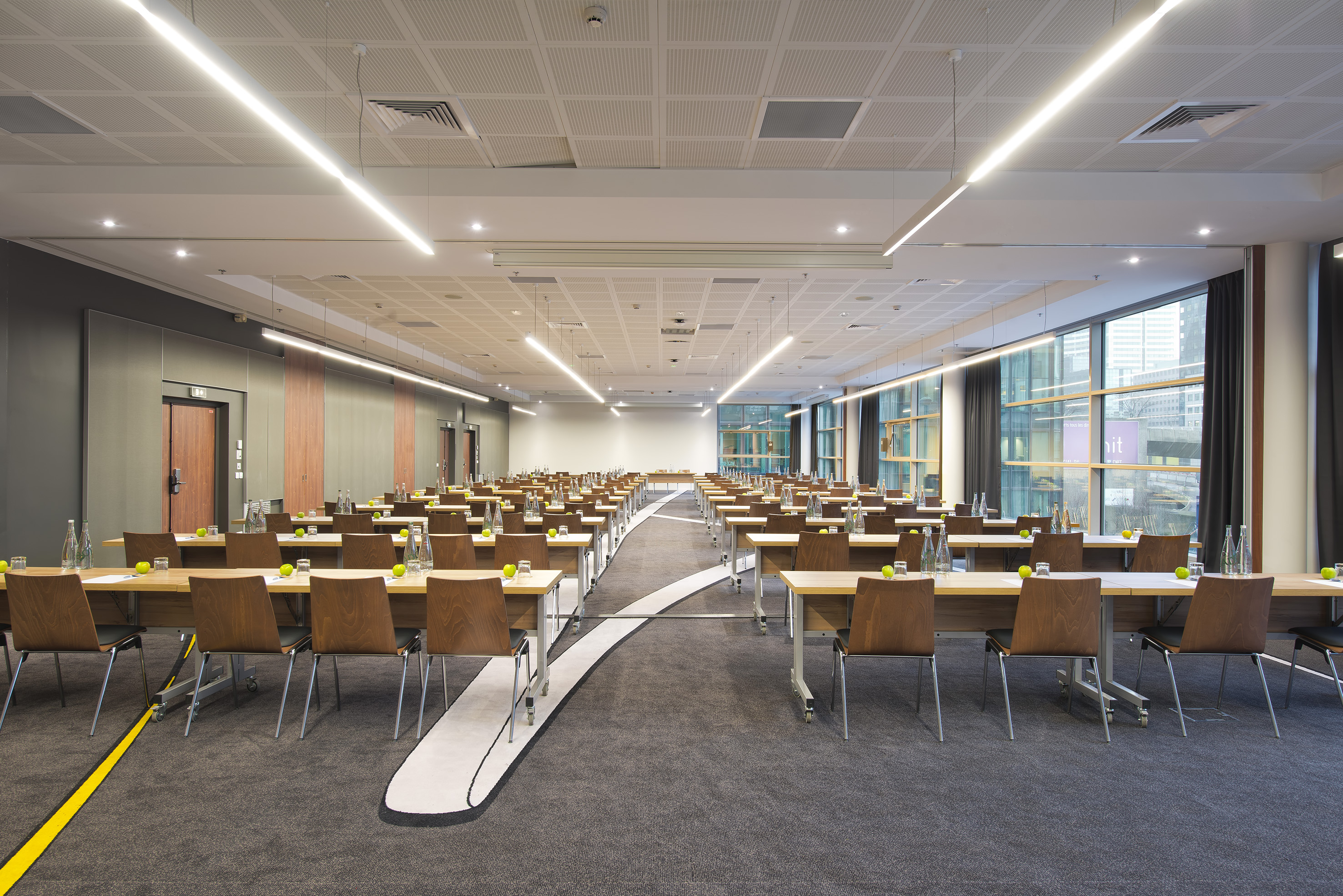,regionOfInterest=(1476.5,985.5))
Miro I + II + III
300 Maximale Personenanzahl3967 ft²103.35 x 38.39
Mehr Informationen
Aufteilung
- Cocktail 300
- Bankett200
- Theater300
- Klassenzimmer180
- U-Formn/a
- Sitzungssaaln/a
- Kabarett140
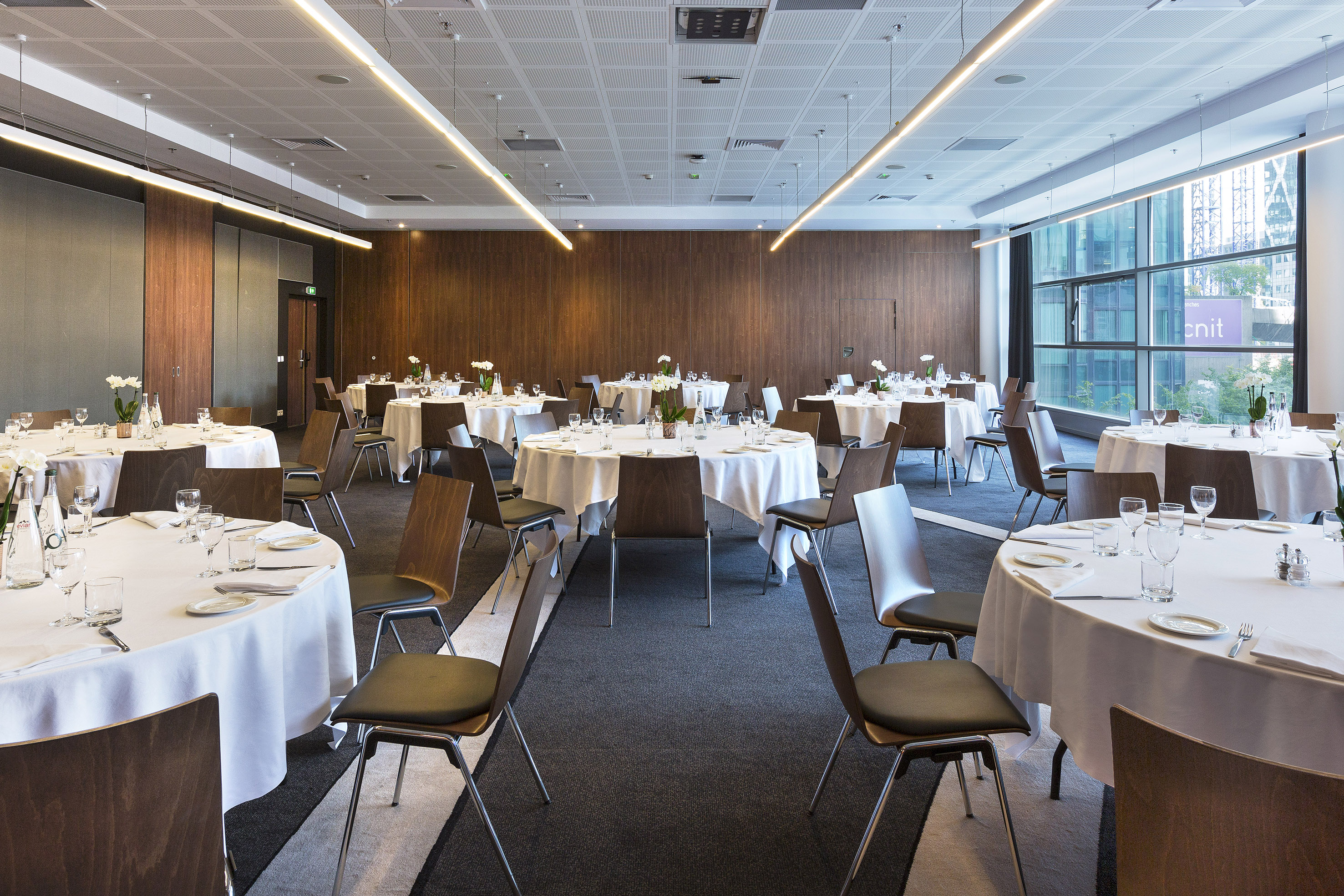,regionOfInterest=(1476.5,984.5))
Miro II
180 Maximale Personenanzahl2015 ft²52.5 x 38.39
Mehr Informationen
Aufteilung
- Cocktail 180
- Bankett140
- Theater170
- Klassenzimmer96
- U-Form42
- Sitzungssaaln/a
- Kabarett84
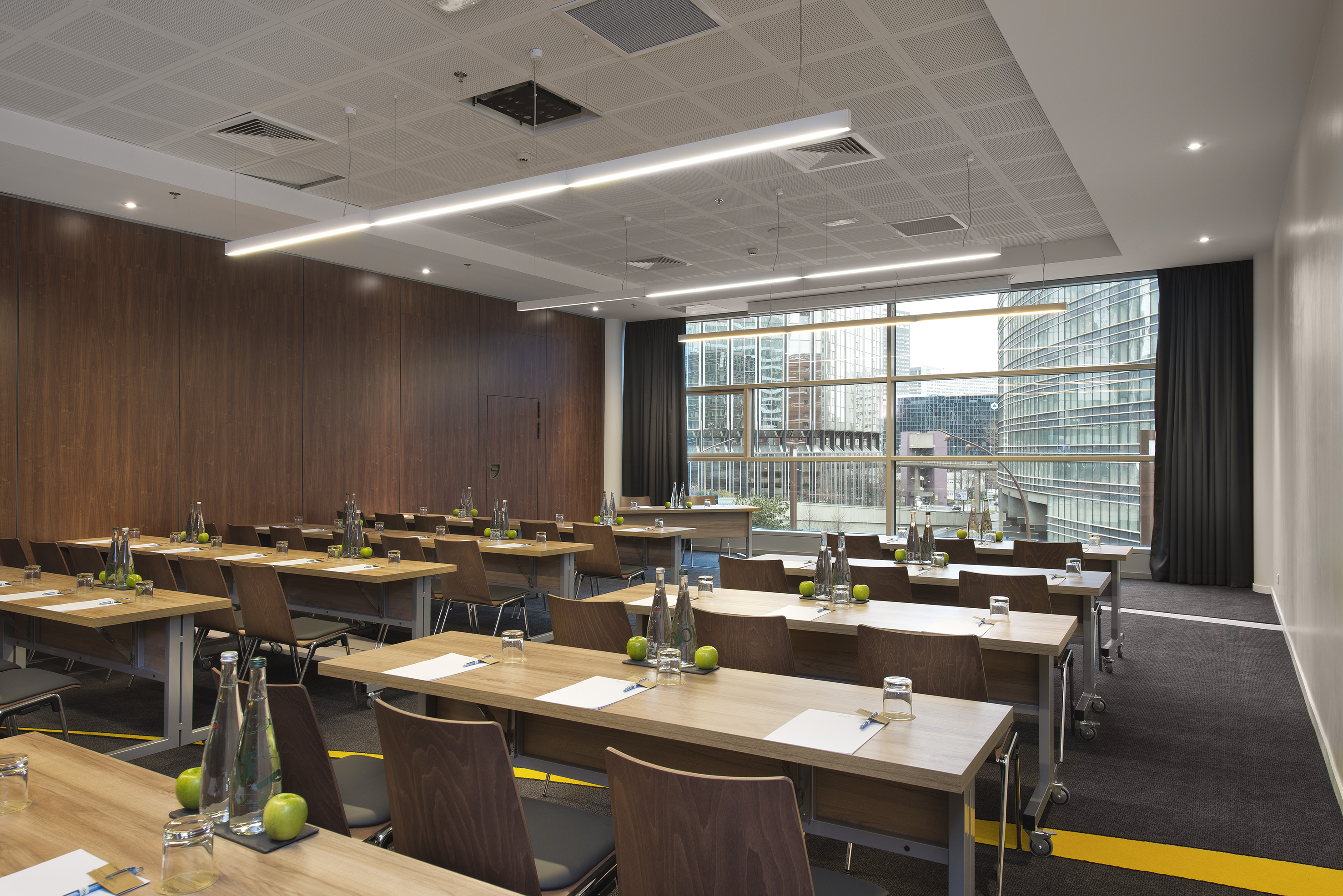,regionOfInterest=(1476.5,985.5))
Miro III
90 Maximale Personenanzahl995 ft²38.39 x 25.92
Mehr Informationen
Aufteilung
- Cocktail 70
- Bankett50
- Theater90
- Klassenzimmer45
- U-Form30
- Sitzungssaal28
- Kabarett36
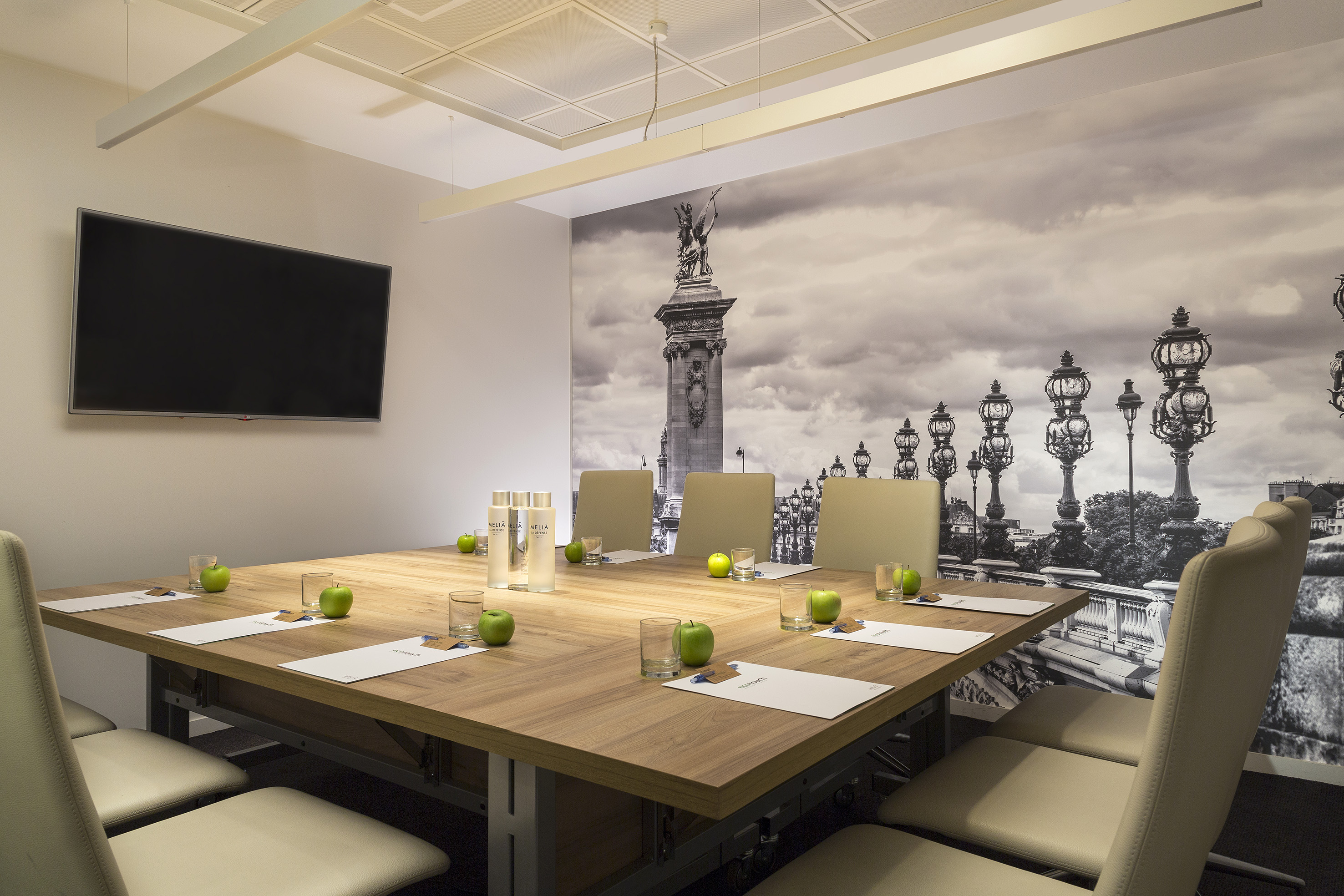,regionOfInterest=(1476.5,984.5))
Selinger
15 Maximale Personenanzahl197 ft²15.09 x 13.12
Mehr Informationen
Aufteilung
- Cocktail n/a
- Bankettn/a
- Theater15
- Klassenzimmer9
- U-Form8
- Sitzungssaal10
- Kabarettn/a
,regionOfInterest=(1476.5,984.5))
Serra
15 Maximale Personenanzahl197 ft²15.09 x 13.12
Mehr Informationen
Aufteilung
- Cocktail n/a
- Bankettn/a
- Theater15
- Klassenzimmer9
- U-Form8
- Sitzungssaal10
- Kabarettn/a
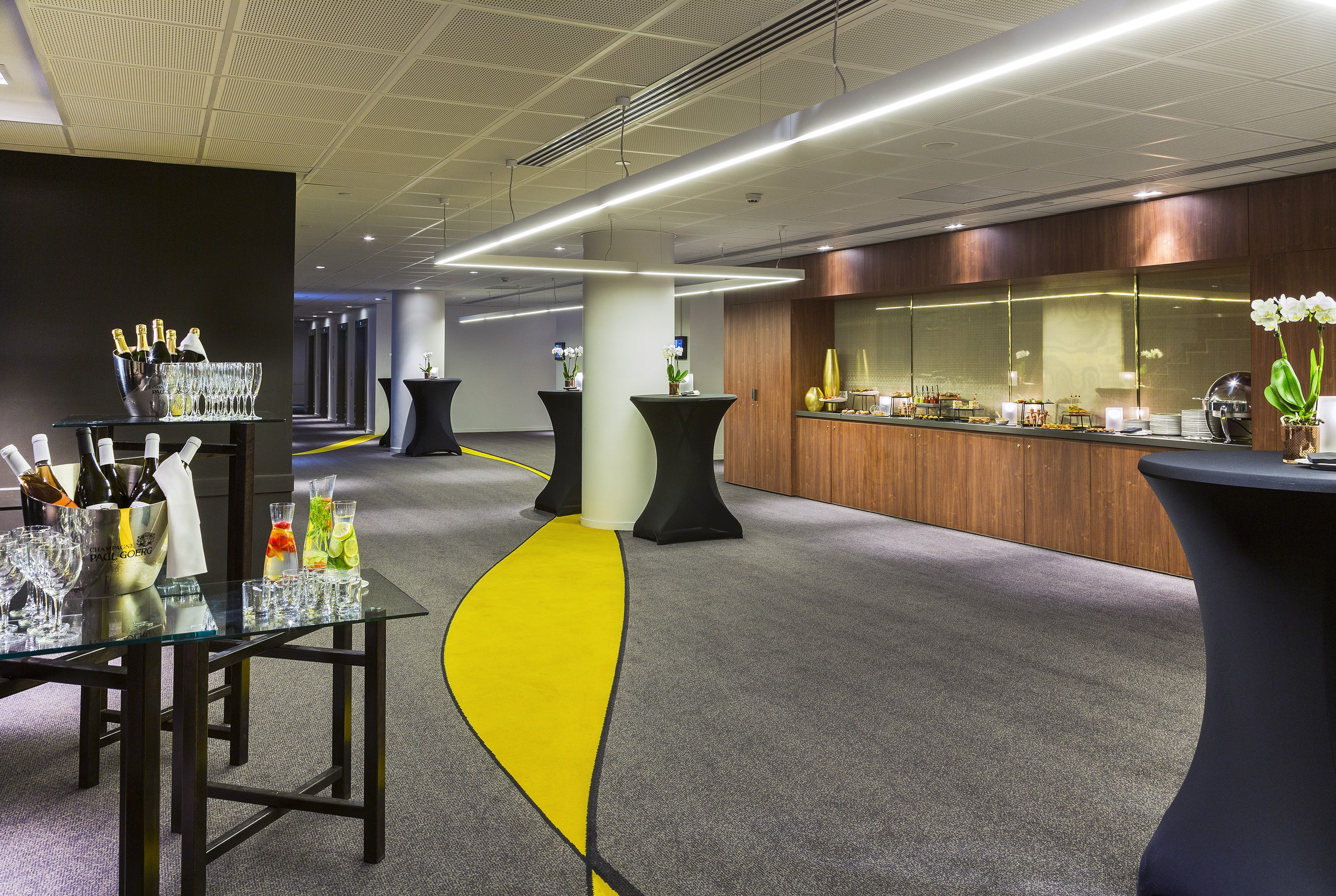,regionOfInterest=(1476.5,990.5))
Takis
140 Maximale Personenanzahl1077 ft²50.53 x 21.33
Mehr Informationen
Aufteilung
- Cocktail 140
- Bankettn/a
- Theatern/a
- Klassenzimmern/a
- U-Formn/a
- Sitzungssaaln/a
- Kabarettn/a
,regionOfInterest=(1476.5,984.5))
Veneti
15 Maximale Personenanzahl197 ft²15.09 x 13.12
Mehr Informationen
Aufteilung
- Cocktail n/a
- Bankettn/a
- Theater15
- Klassenzimmer9
- U-Form8
- Sitzungssaal10
- Kabarettn/a
Entdecken Sie unsere Marken
- luxury
- premium
- essential
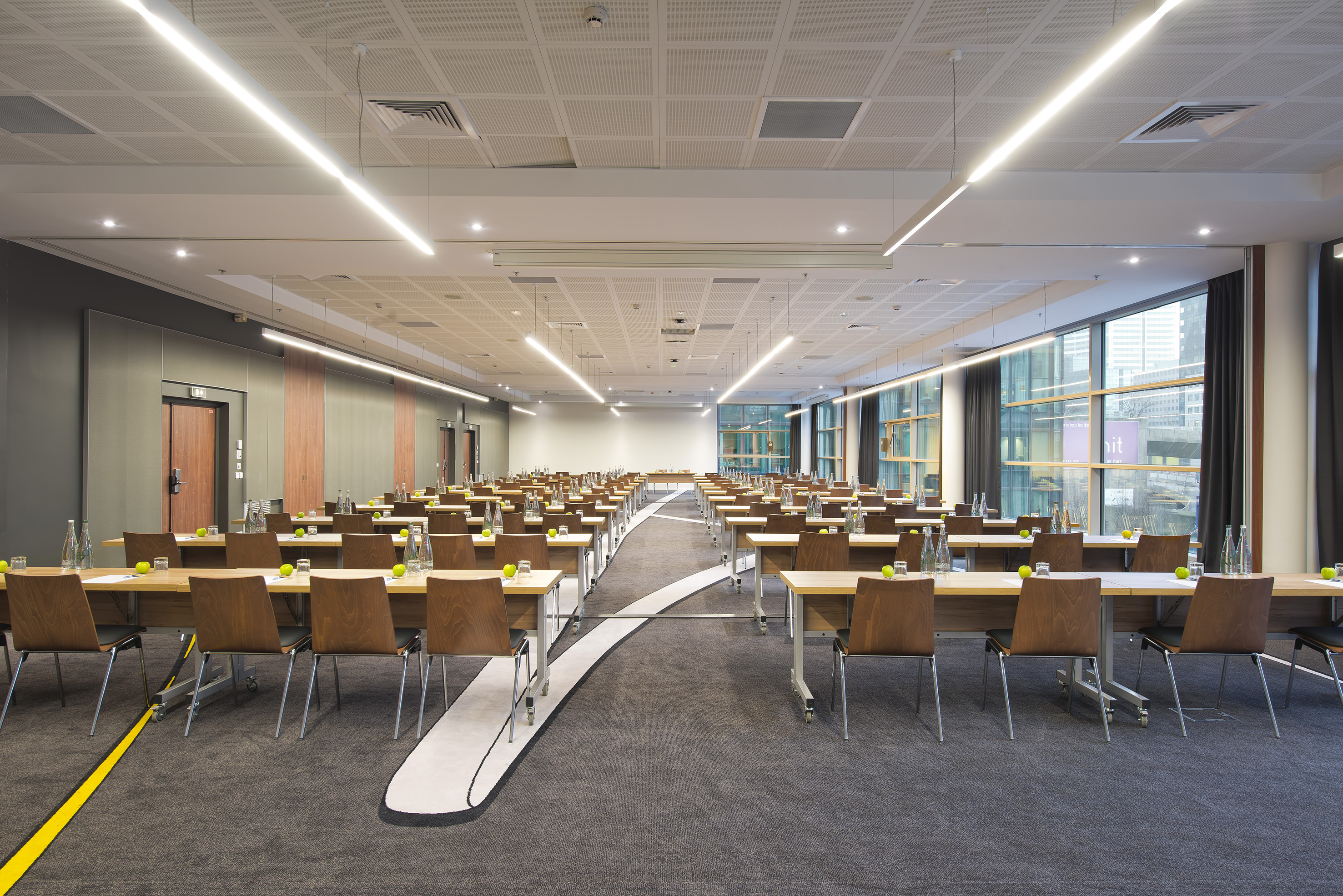,regionOfInterest=(1476.5,985.5))
,regionOfInterest=(1476.5,984.5))
,regionOfInterest=(1476.5,984.5))
,regionOfInterest=(1476.5,986.0))
,regionOfInterest=(5399.6219706,2423.4640953))
,regionOfInterest=(1598.2745811,1052.70669))
,regionOfInterest=(3330.5,2220.5))
,regionOfInterest=(1996.0,1121.0))
,regionOfInterest=(2732.0,4096.0))
,regionOfInterest=(1243.0,2165.557456))
,regionOfInterest=(4344.0,2896.0))
,regionOfInterest=(3680.0,2456.0))
,regionOfInterest=(1771.5,1179.0))
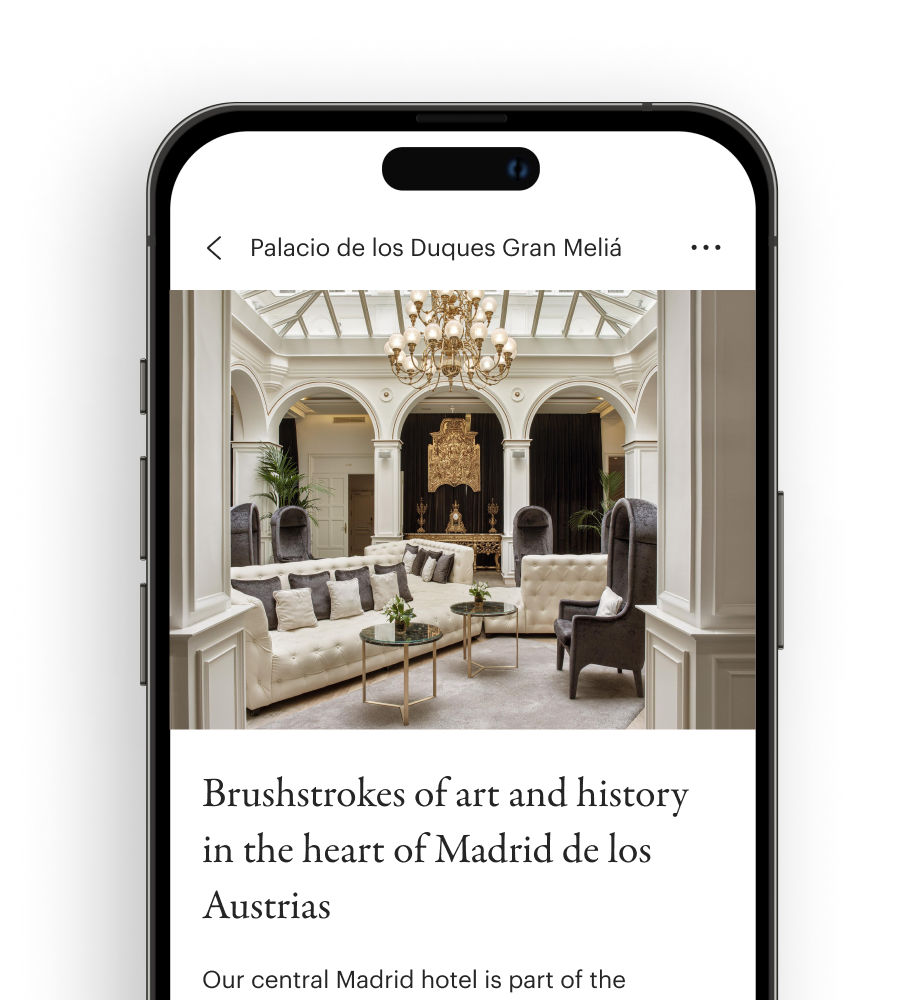,regionOfInterest=(450.0,500.0))