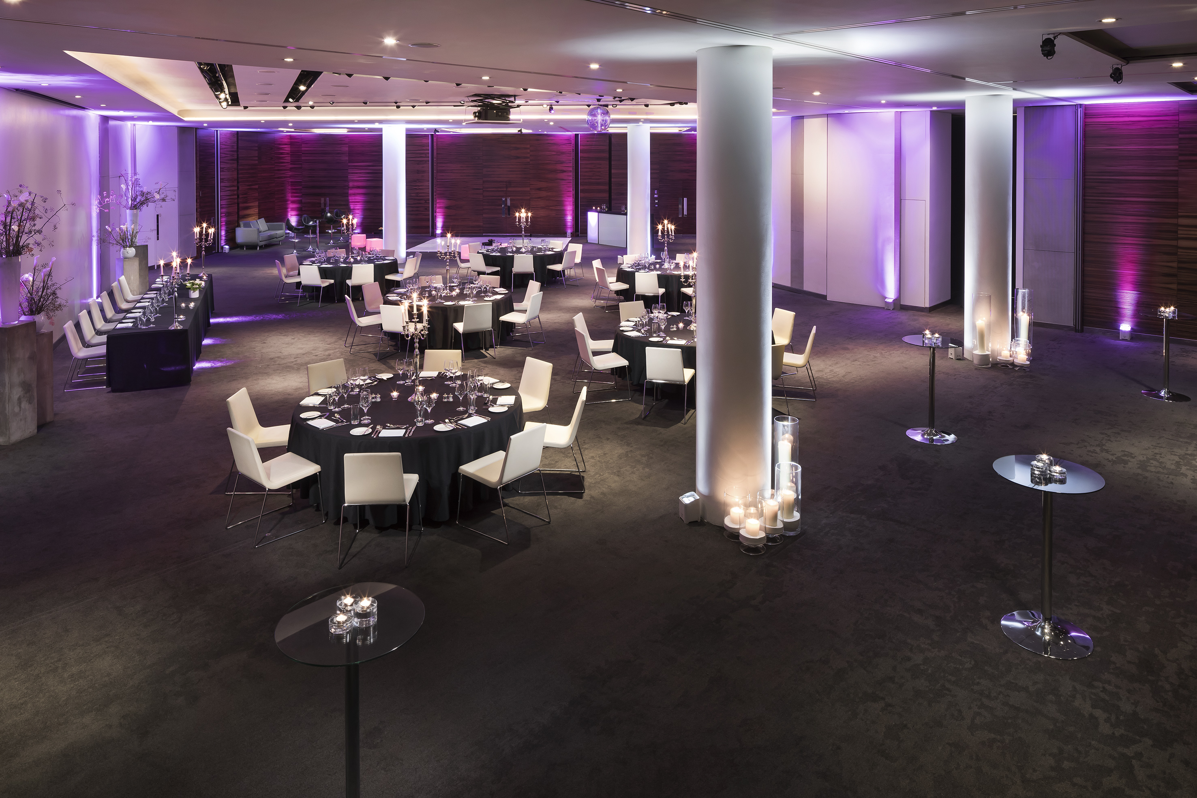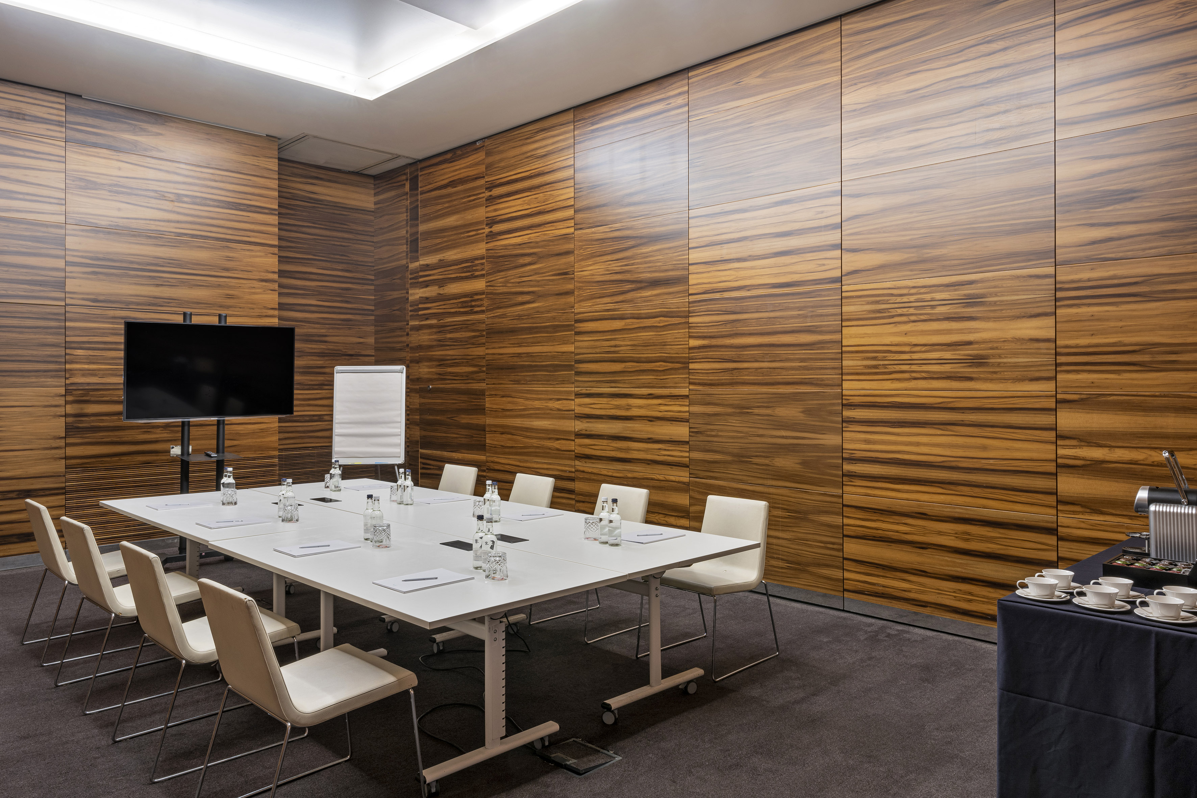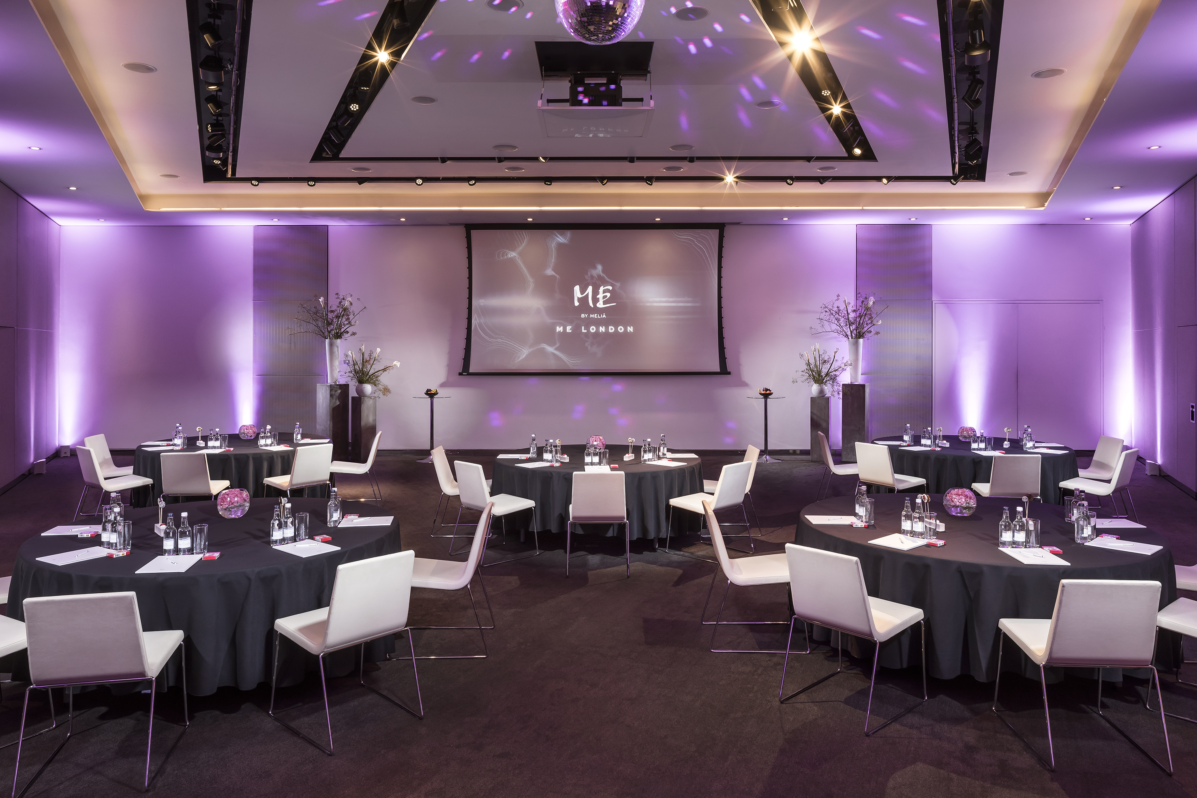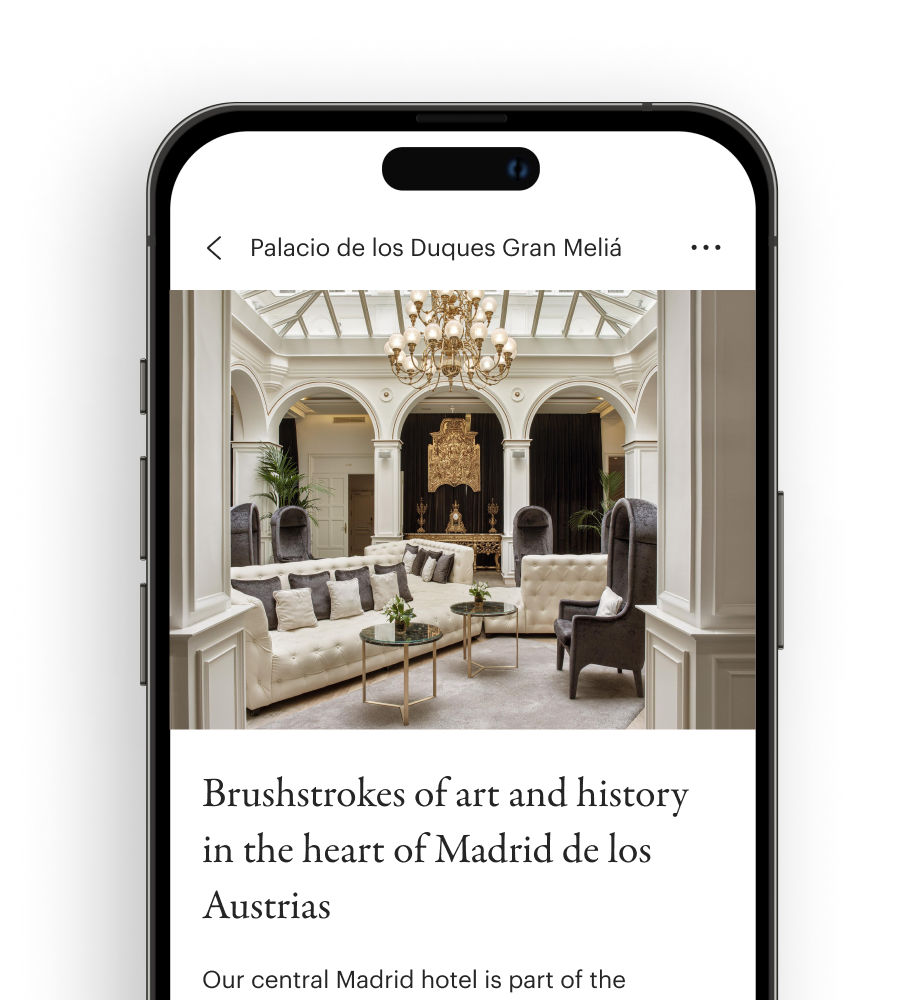Alles wird reibungslos ablaufen
Das ME London bietet viele vielseitige Räumlichkeiten, die sich perfekt für Tagungen, Kongresse oder Veranstaltungen eignen. Wir bieten einen komplett flexiblen, 500 m2 großen Veranstaltungsbereich, der sich an jeden Anlass anpassen lässt. Das ist noch nicht alles! Wir verfügen zudem über ein aufmerksames und professionelles Team sowie einen einzigartigen Raum, in dem jede Veranstaltung zu etwas ganz Besonderem wird.
Event experts
1 / 3
Our spaces
ft²
,regionOfInterest=(1476.5,984.5))
ME Room and all Studios
300 Maximum number of people31950 ft²163.39 x 195.55
More information
Layouts
- Cocktail 300
- Banquet220
- Theatre200
- Classroom120
- U-shapen/a
- Boardroomn/a
- Cabaret160
,regionOfInterest=(1771.5,1181.0))
Studio 1
20 Maximum number of people569 ft²20.67 x 27.56
More information
Layouts
- Cocktail 20
- Banquet16
- Theatre20
- Classroom12
- U-shapen/a
- Boardroom12
- Cabaret8
,regionOfInterest=(1771.5,1181.0))
Studio 2
20 Maximum number of people422 ft²16.73 x 25.26
More information
Layouts
- Cocktail 20
- Banquet16
- Theatre20
- Classroom12
- U-shapen/a
- Boardroom12
- Cabaret8
,regionOfInterest=(1771.5,1181.0))
Studio 3
20 Maximum number of people461 ft²16.73 x 27.56
More information
Layouts
- Cocktail 20
- Banquet16
- Theatre20
- Classroom20
- U-shapen/a
- Boardroom12
- Cabaretn/a
,regionOfInterest=(1771.5,1181.0))
Studio 4
20 Maximum number of people377 ft²17.72 x 21.33
More information
Layouts
- Cocktail 20
- Banquet16
- Theatre20
- Classroom12
- U-shapen/a
- Boardroom12
- Cabaret8
,regionOfInterest=(1771.5,1181.0))
Studio 5
20 Maximum number of people356 ft²16.73 x 21.33
More information
Layouts
- Cocktail 20
- Banquet16
- Theatre20
- Classroom12
- U-shapen/a
- Boardroom12
- Cabaret8
,regionOfInterest=(1771.5,1181.0))
Studio 6
20 Maximum number of people356 ft²16.73 x 21.33
More information
Layouts
- Cocktail 20
- Banquet16
- Theatre20
- Classroom12
- U-shapen/a
- Boardroom12
- Cabaret8
,regionOfInterest=(1476.5,984.5))
ME Room
150 Maximum number of people2972 ft²51.18 x 58.07
More information
Layouts
- Cocktail 150
- Banquet80
- Theatre150
- Classroom45
- U-shape40
- Boardroom40
- Cabaret56
See layouts
Find the perfect space for your events
Discover our brands
- luxury
- premium
- essential
,regionOfInterest=(1476.5,984.5))
,regionOfInterest=(2520.0,1680.0))
,regionOfInterest=(1771.5,732.5))
,regionOfInterest=(1771.5,1246.5))
,regionOfInterest=(5399.6219706,2423.4640953))
,regionOfInterest=(1598.2745811,1052.70669))
,regionOfInterest=(3330.5,2220.5))
,regionOfInterest=(1996.0,1121.0))
,regionOfInterest=(2732.0,4096.0))
,regionOfInterest=(1243.0,2165.557456))
,regionOfInterest=(4344.0,2896.0))
,regionOfInterest=(3680.0,2456.0))
,regionOfInterest=(1771.5,1179.0))
,regionOfInterest=(450.0,500.0))