Modernidad e innovación
El arte y la cultura son parte del ADN de ME Barcelona, reflejándose en un hotel vanguardista, lleno de personalidad. Presentaciones de productos, reuniones, viajes de incentivos o celebraciones: nuestras 8 salas de reuniones y la versatilidad de nuestros más de 600 m2 ofrecen innumerables posibilidades para ir más allá del clásico evento corporativo.
活动专家
1 / 2
我们的场地
平方米
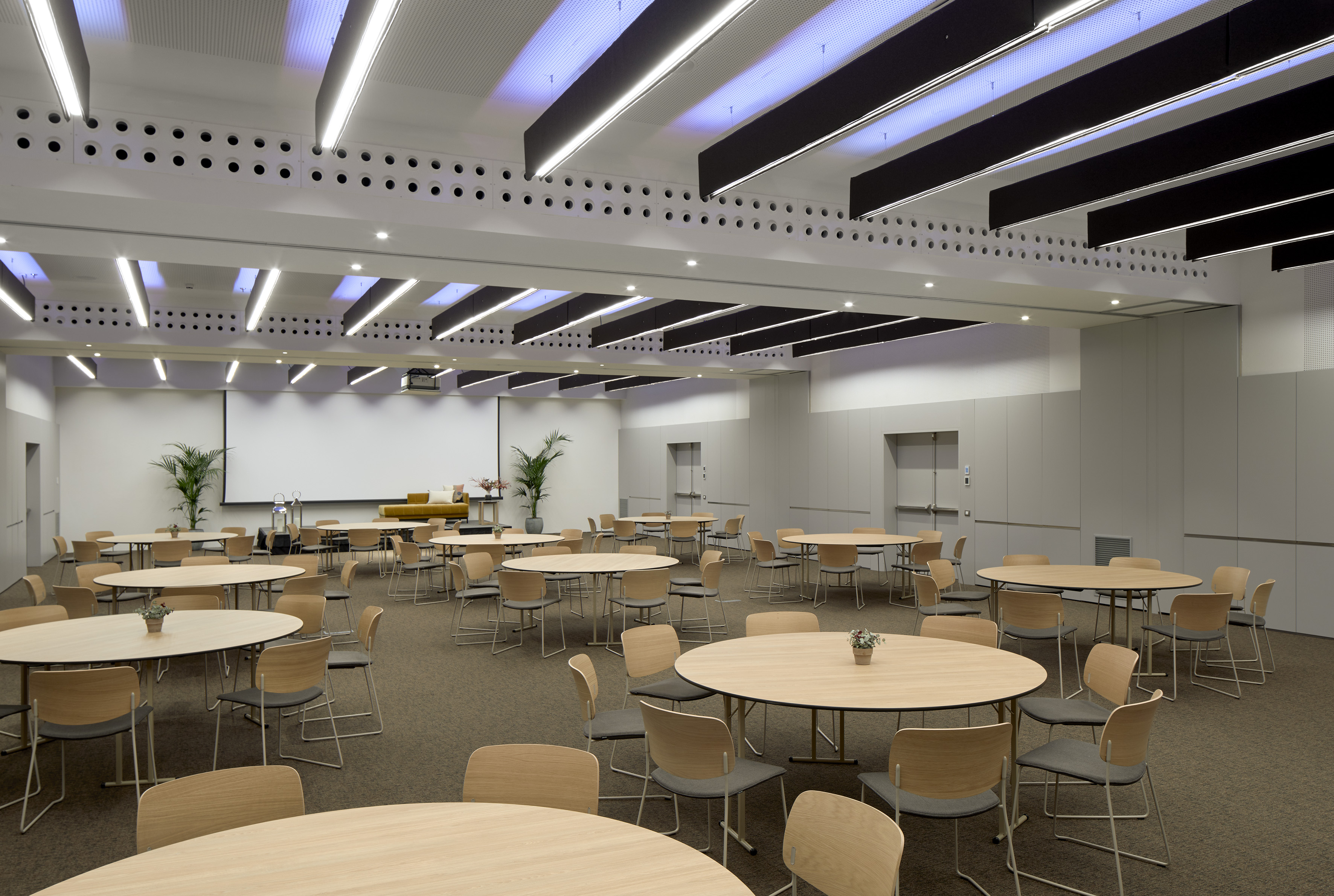,regionOfInterest=(1771.5,1190.0))
Mainstudio
228 最多容纳人数277 平方米22.6 x 12.3
了解更多
布局
- 鸡尾酒会式 200
- 宴会式126
- 剧场式228
- 课桌式144
- U 型布置n/a
- 董事会议室n/a
- 卡巴莱式96
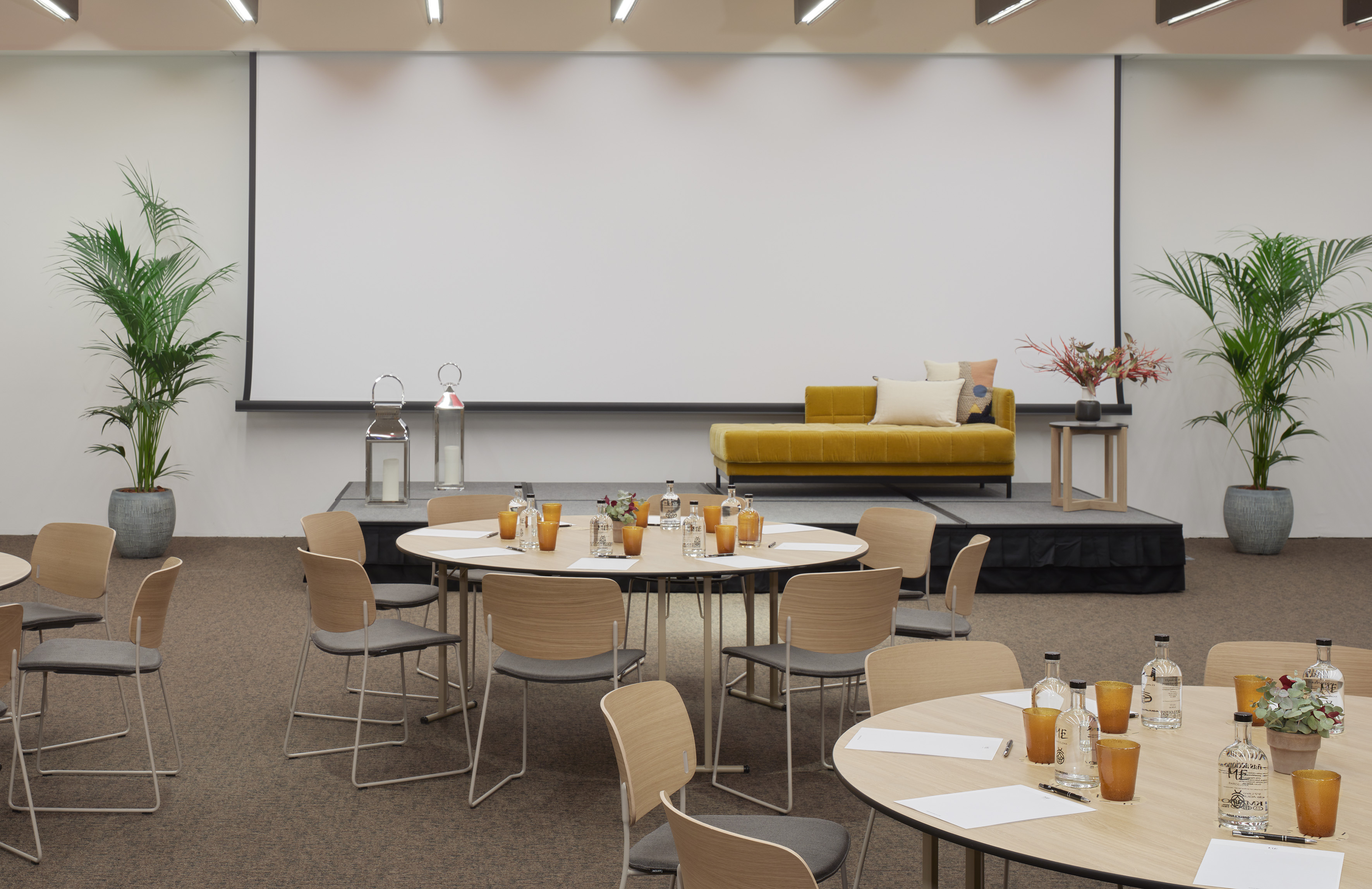,regionOfInterest=(1771.5,1147.5))
Studio 1+2
140 最多容纳人数184 平方米15 x 12.3
了解更多
布局
- 鸡尾酒会式 130
- 宴会式80
- 剧场式140
- 课桌式84
- U 型布置n/a
- 董事会议室n/a
- 卡巴莱式60
,regionOfInterest=(1771.5,1190.0))
Studio 2+3
140 最多容纳人数184 平方米15 x 12.3
了解更多
布局
- 鸡尾酒会式 130
- 宴会式80
- 剧场式140
- 课桌式84
- U 型布置n/a
- 董事会议室n/a
- 卡巴莱式60
,regionOfInterest=(1771.5,1147.5))
Studio 1
65 最多容纳人数92 平方米7.5 x 12.3
了解更多
布局
- 鸡尾酒会式 65
- 宴会式45
- 剧场式64
- 课桌式54
- U 型布置n/a
- 董事会议室n/a
- 卡巴莱式30
,regionOfInterest=(1771.5,1147.5))
Studio 2
65 最多容纳人数94 平方米7.7 x 12.3
了解更多
布局
- 鸡尾酒会式 65
- 宴会式45
- 剧场式42
- 课桌式42
- U 型布置15
- 董事会议室n/a
- 卡巴莱式30
,regionOfInterest=(1771.5,1147.5))
Studio 3
65 最多容纳人数100 平方米8.2 x 12.3
了解更多
布局
- 鸡尾酒会式 65
- 宴会式45
- 剧场式42
- 课桌式15
- U 型布置n/a
- 董事会议室n/a
- 卡巴莱式30
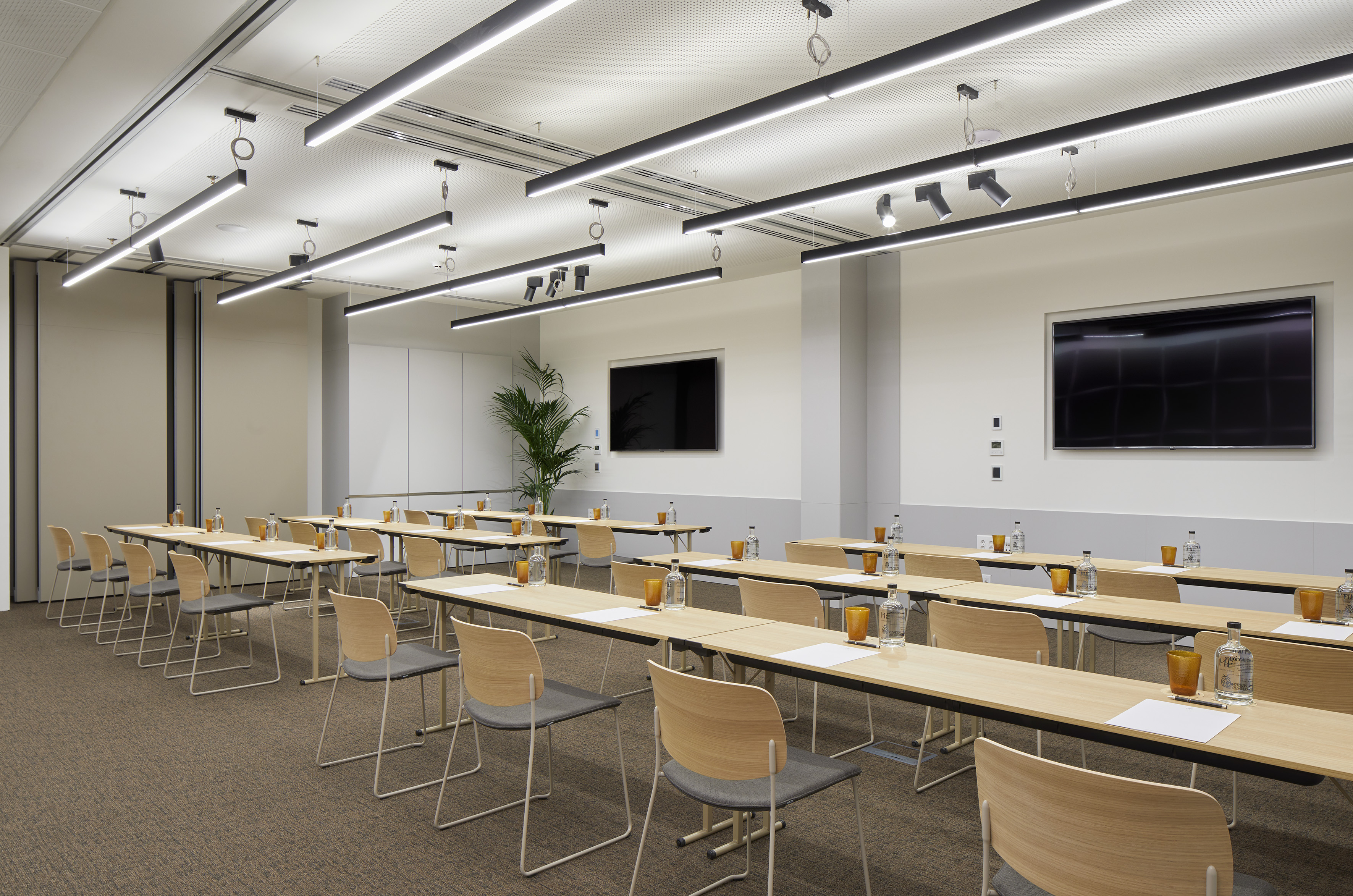,regionOfInterest=(1771.5,1173.0))
Studio 4
30 最多容纳人数28 平方米5 x 5.6
了解更多
布局
- 鸡尾酒会式 n/a
- 宴会式n/a
- 剧场式30
- 课桌式18
- U 型布置15
- 董事会议室15
- 卡巴莱式12
,regionOfInterest=(1771.5,1173.0))
Studio 5
30 最多容纳人数26 平方米4.8 x 5.6
了解更多
布局
- 鸡尾酒会式 n/a
- 宴会式n/a
- 剧场式30
- 课桌式18
- U 型布置15
- 董事会议室15
- 卡巴莱式12
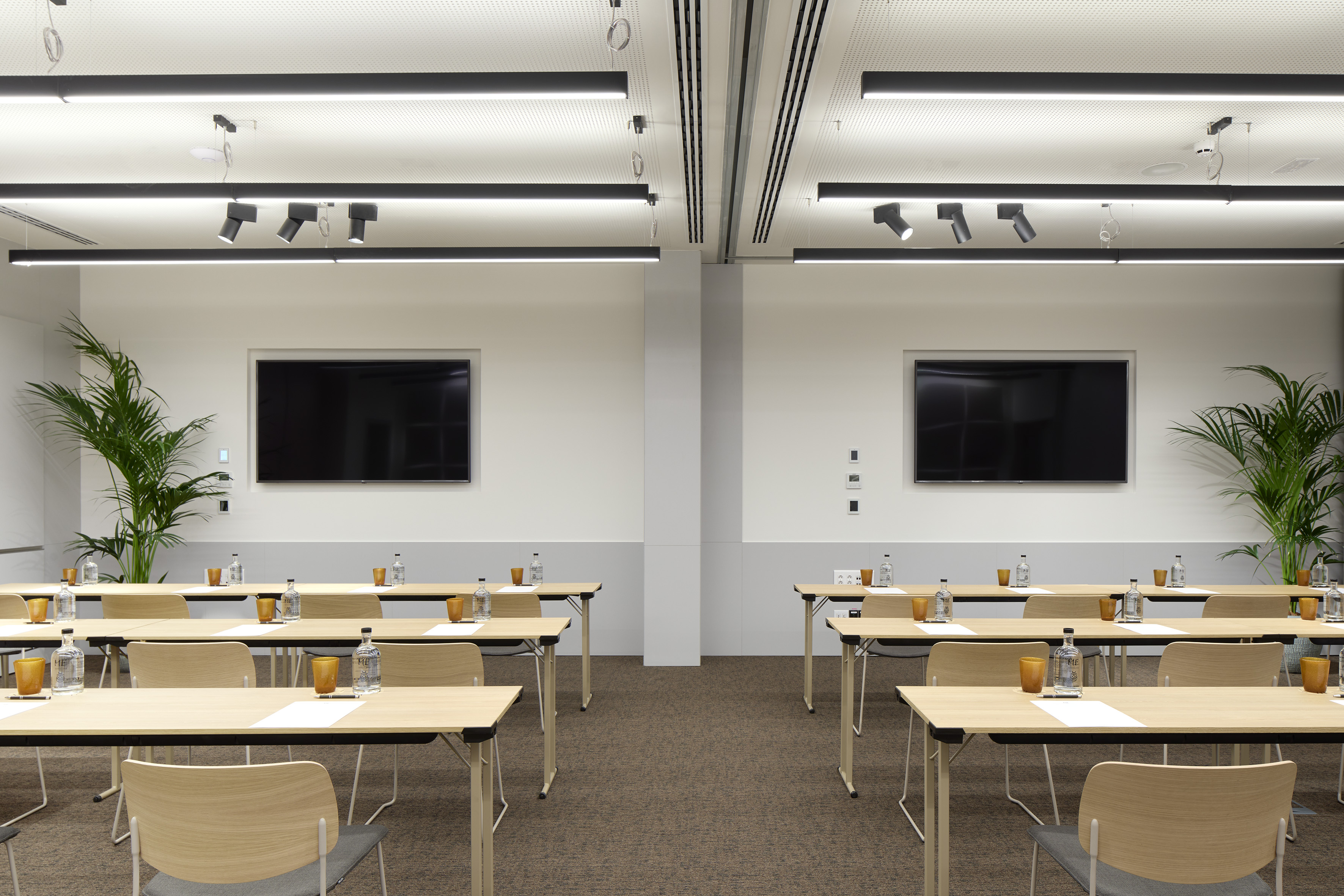,regionOfInterest=(1771.5,1181.0))
Studio 4+5
60 最多容纳人数77 平方米7.7 x 10
了解更多
布局
- 鸡尾酒会式 36
- 宴会式20
- 剧场式60
- 课桌式36
- U 型布置21
- 董事会议室n/a
- 卡巴莱式36
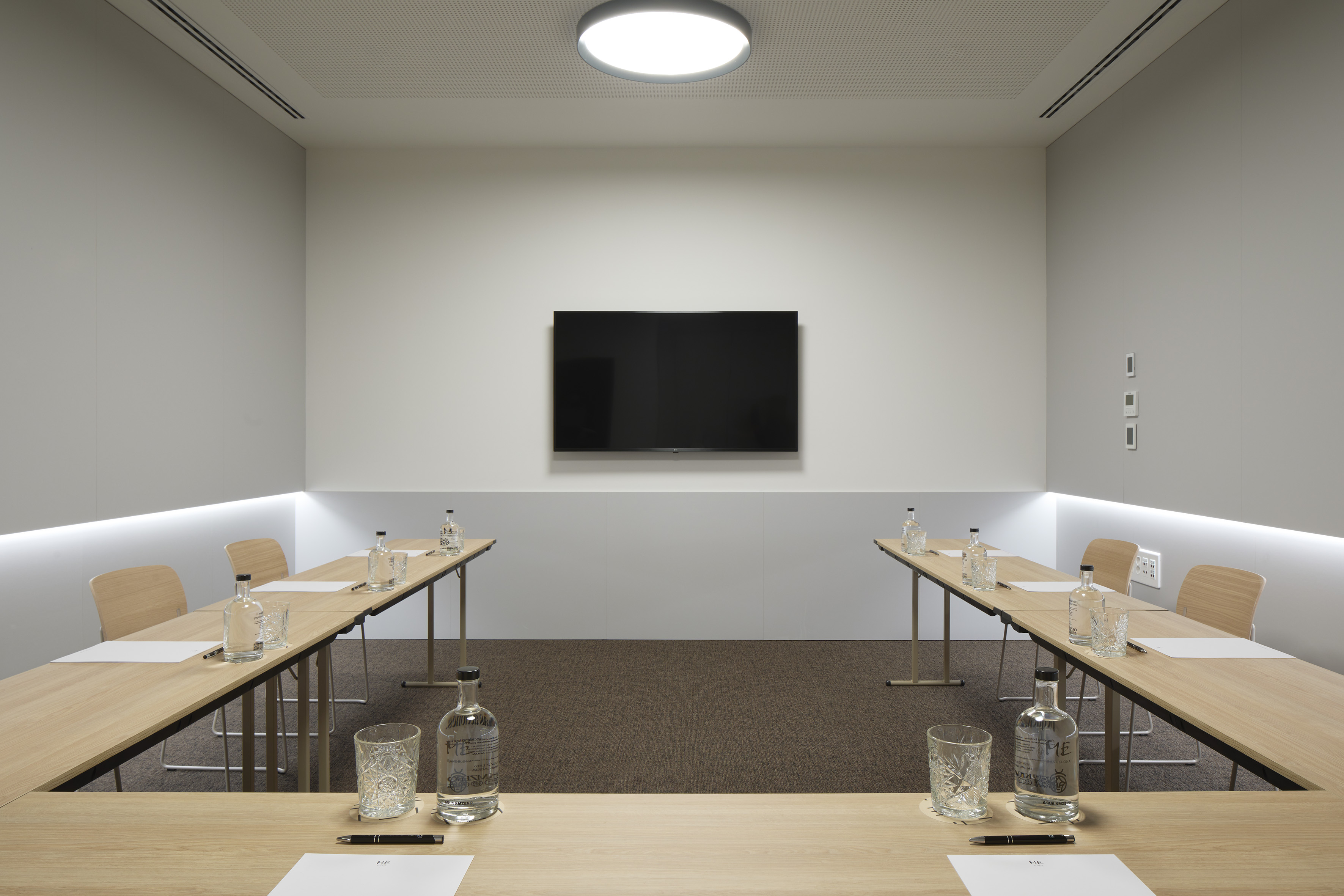,regionOfInterest=(1771.5,1181.0))
Studio 6
20 最多容纳人数26 平方米6.2 x 4.3
了解更多
布局
- 鸡尾酒会式 18
- 宴会式20
- 剧场式20
- 课桌式15
- U 型布置15
- 董事会议室15
- 卡巴莱式10
探索我们的品牌
- luxury
- premium
- essential
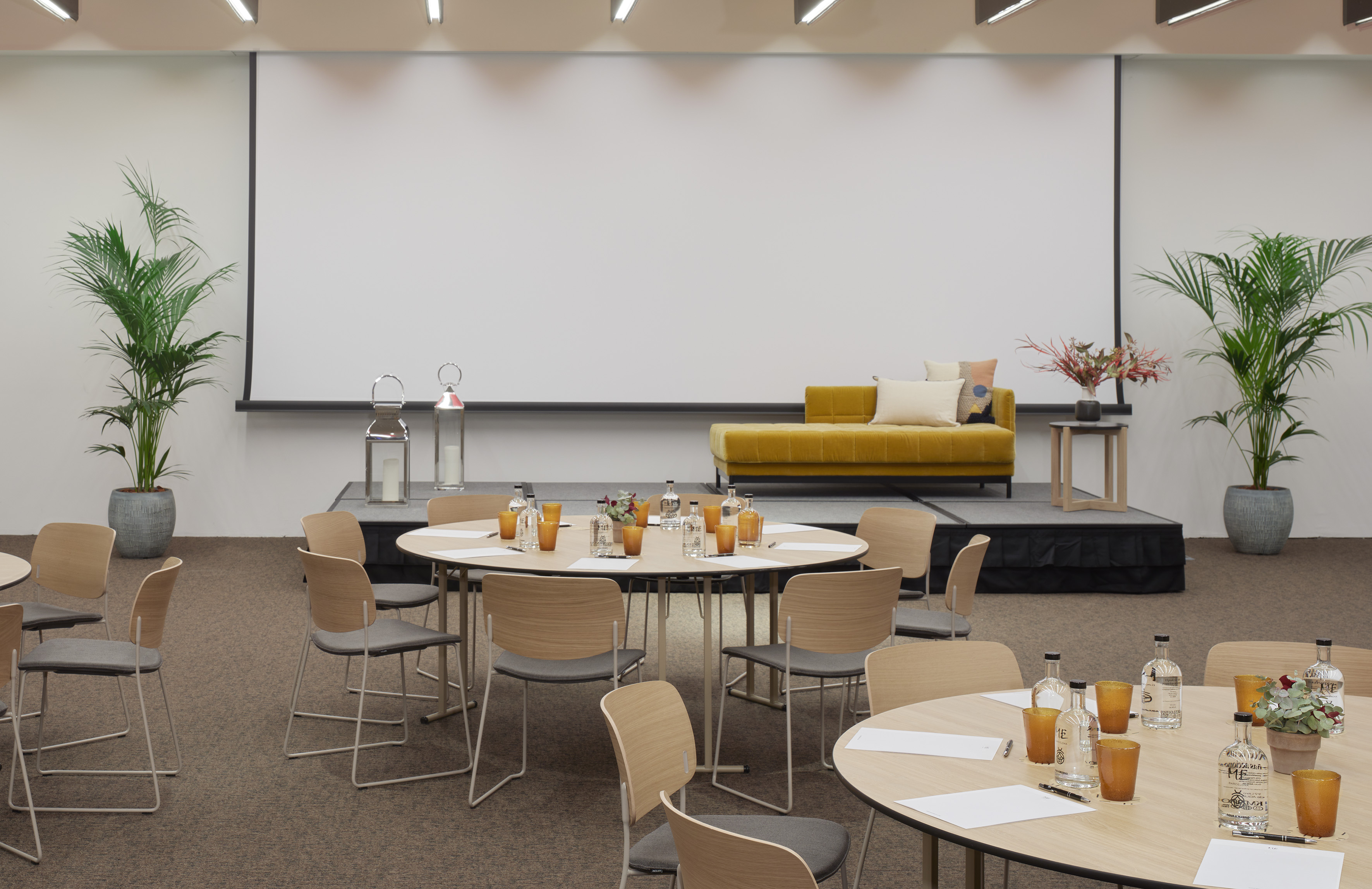,regionOfInterest=(1771.5,1147.5))
,regionOfInterest=(1771.5,1178.5))
,regionOfInterest=(2520.0,1680.0))
,regionOfInterest=(5399.6219706,2423.4640953))
,regionOfInterest=(1598.2745811,1052.70669))
,regionOfInterest=(3330.5,2220.5))
,regionOfInterest=(1996.0,1121.0))
,regionOfInterest=(2732.0,4096.0))
,regionOfInterest=(1243.0,2165.557456))
,regionOfInterest=(4344.0,2896.0))
,regionOfInterest=(3680.0,2456.0))
,regionOfInterest=(1771.5,1179.0))
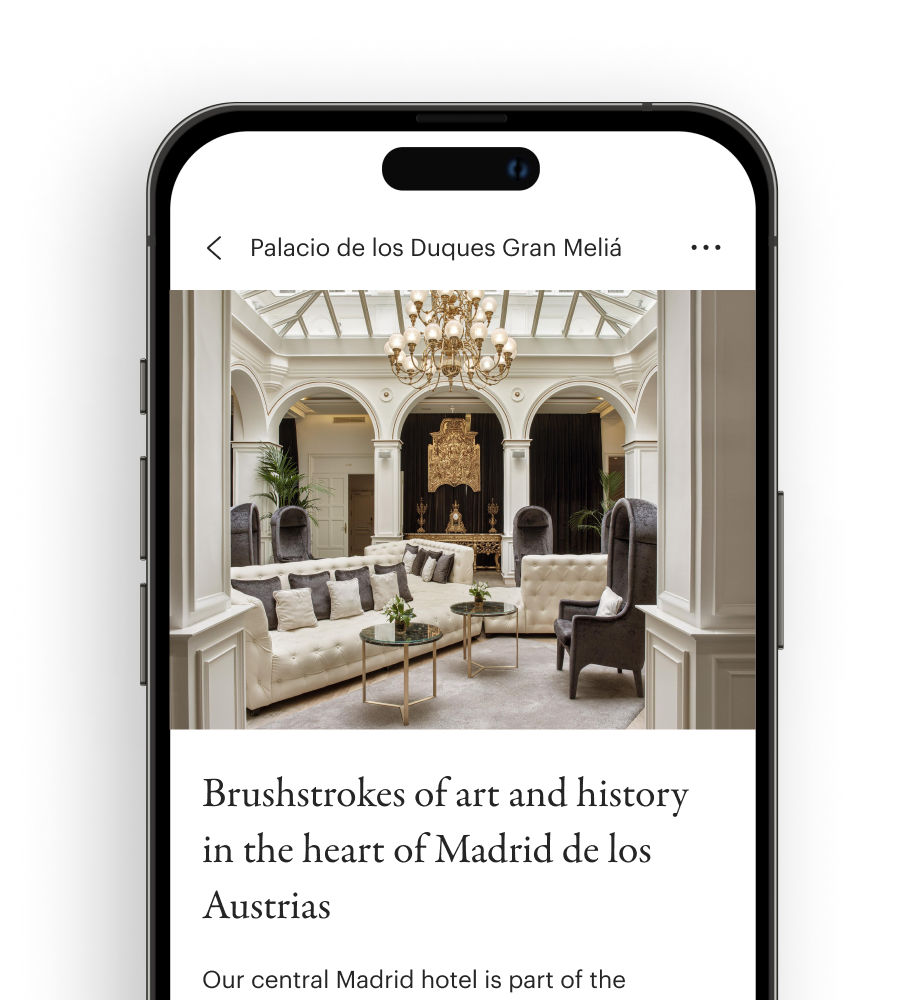,regionOfInterest=(450.0,500.0))