Let inspiration run free
A perfect location facing the European Central Bank and with easy access by public transport to anywhere in the city in just a short space of time. Our facilities for up to 160 people offer endless options to host events which are made to measure for you. From a quiet meal in our restaurant to a networking buffet in the lobby. The choice is yours!
Eventprofis
1 / 3
Unsere Räumlichkeiten
m²
,regionOfInterest=(1771.5,1135.5))
Big Ideas Space
25 Maximale Personenanzahl53 m²10 x 5.3
Mehr Informationen
Aufteilung
- Cocktail n/a
- Bankettn/a
- Theatern/a
- Klassenzimmern/a
- U-Formn/a
- Sitzungssaal25
- Kabarettn/a
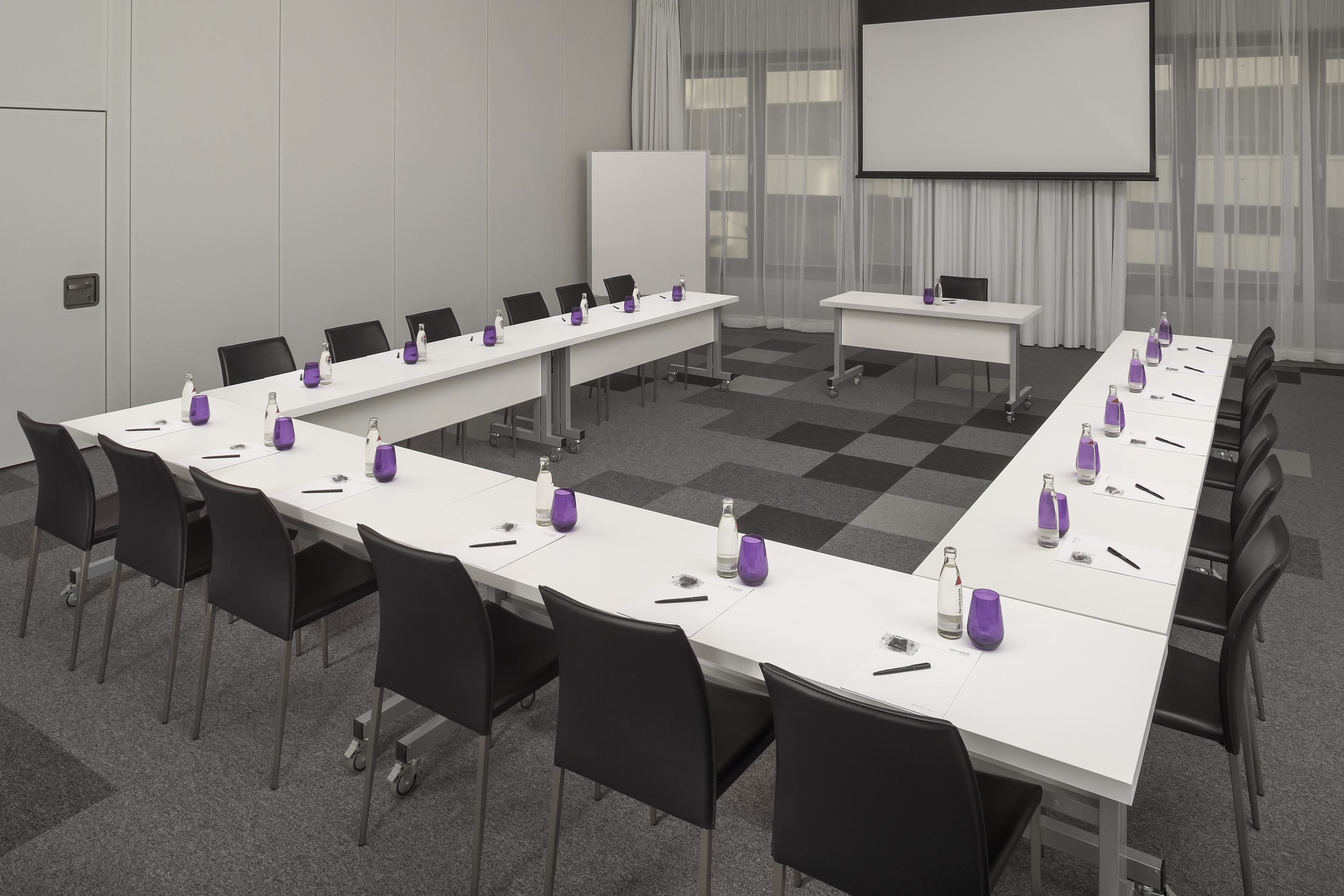,regionOfInterest=(1476.5,984.5))
Eastend II
50 Maximale Personenanzahl75 m²9.4 x 8
Mehr Informationen
Aufteilung
- Cocktail n/a
- Bankett32
- Theater50
- Klassenzimmer30
- U-Form25
- Sitzungssaal24
- Kabarettn/a
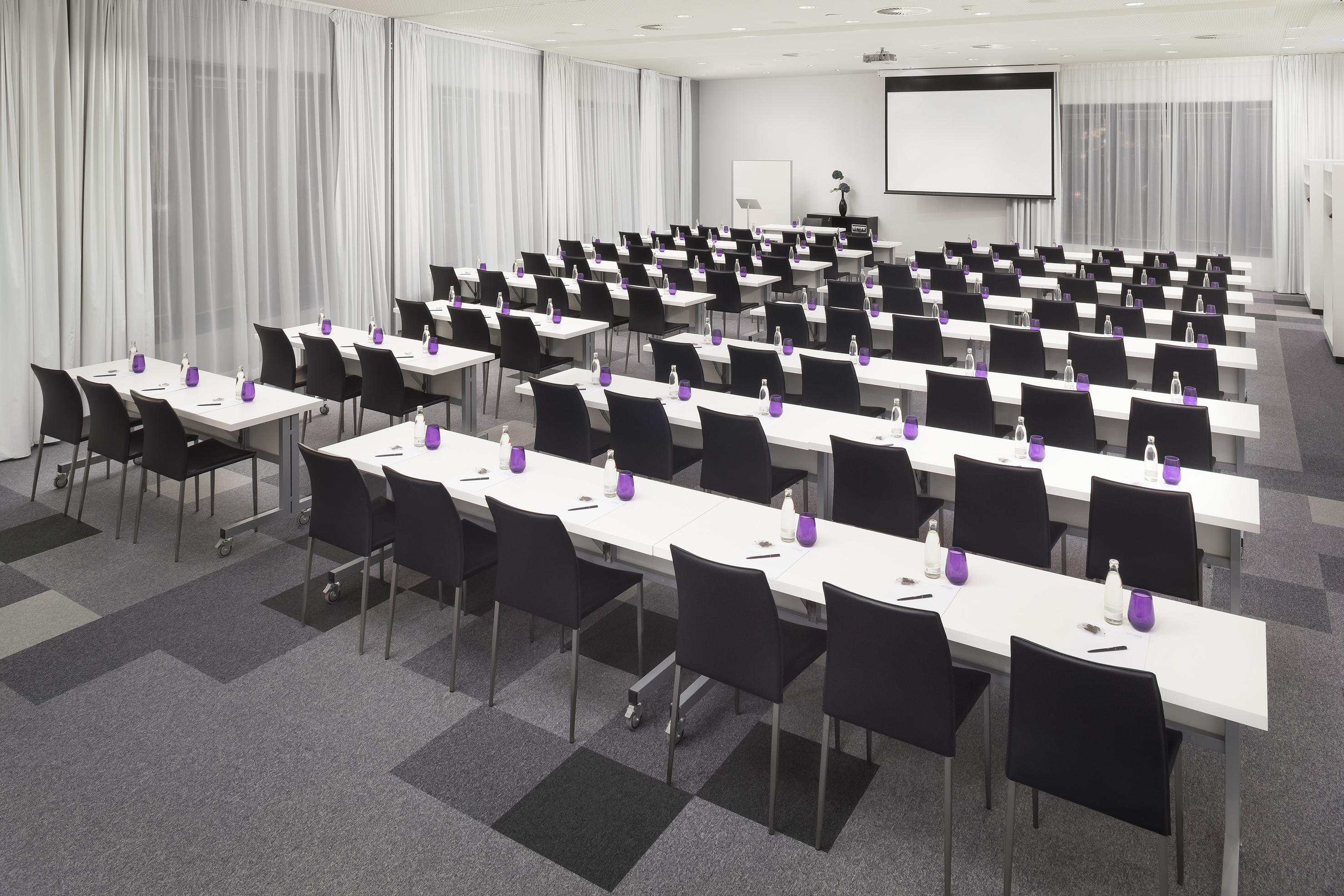,regionOfInterest=(1476.5,984.5))
Eastend II-III
70 Maximale Personenanzahl106 m²12 x 8.9
Mehr Informationen
Aufteilung
- Cocktail n/a
- Bankett45
- Theater70
- Klassenzimmer50
- U-Form28
- Sitzungssaal30
- Kabarettn/a
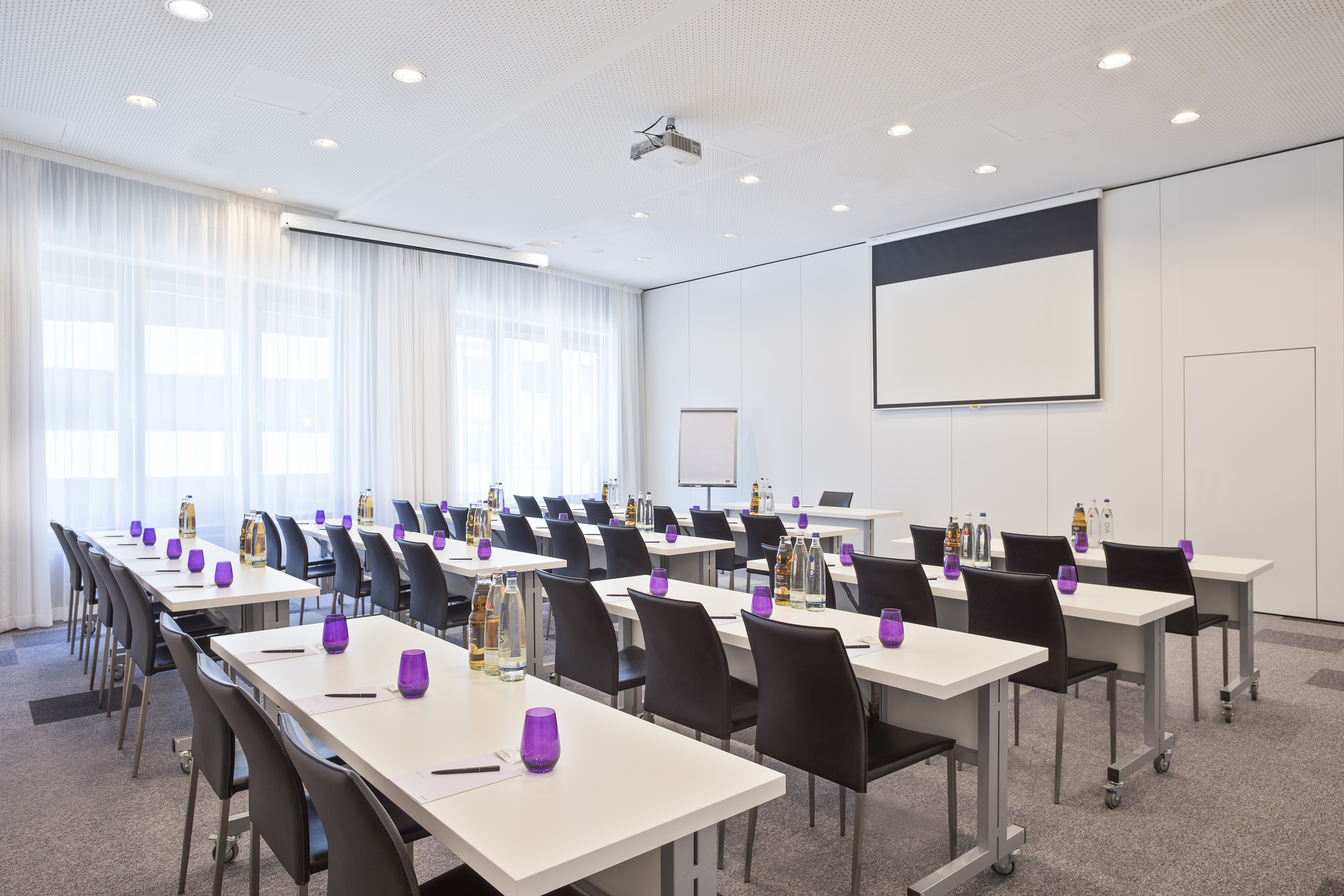,regionOfInterest=(1476.5,984.5))
Eastend III
20 Maximale Personenanzahl32 m²8 x 4
Mehr Informationen
Aufteilung
- Cocktail n/a
- Bankett16
- Theater20
- Klassenzimmer12
- U-Form12
- Sitzungssaal10
- Kabarettn/a
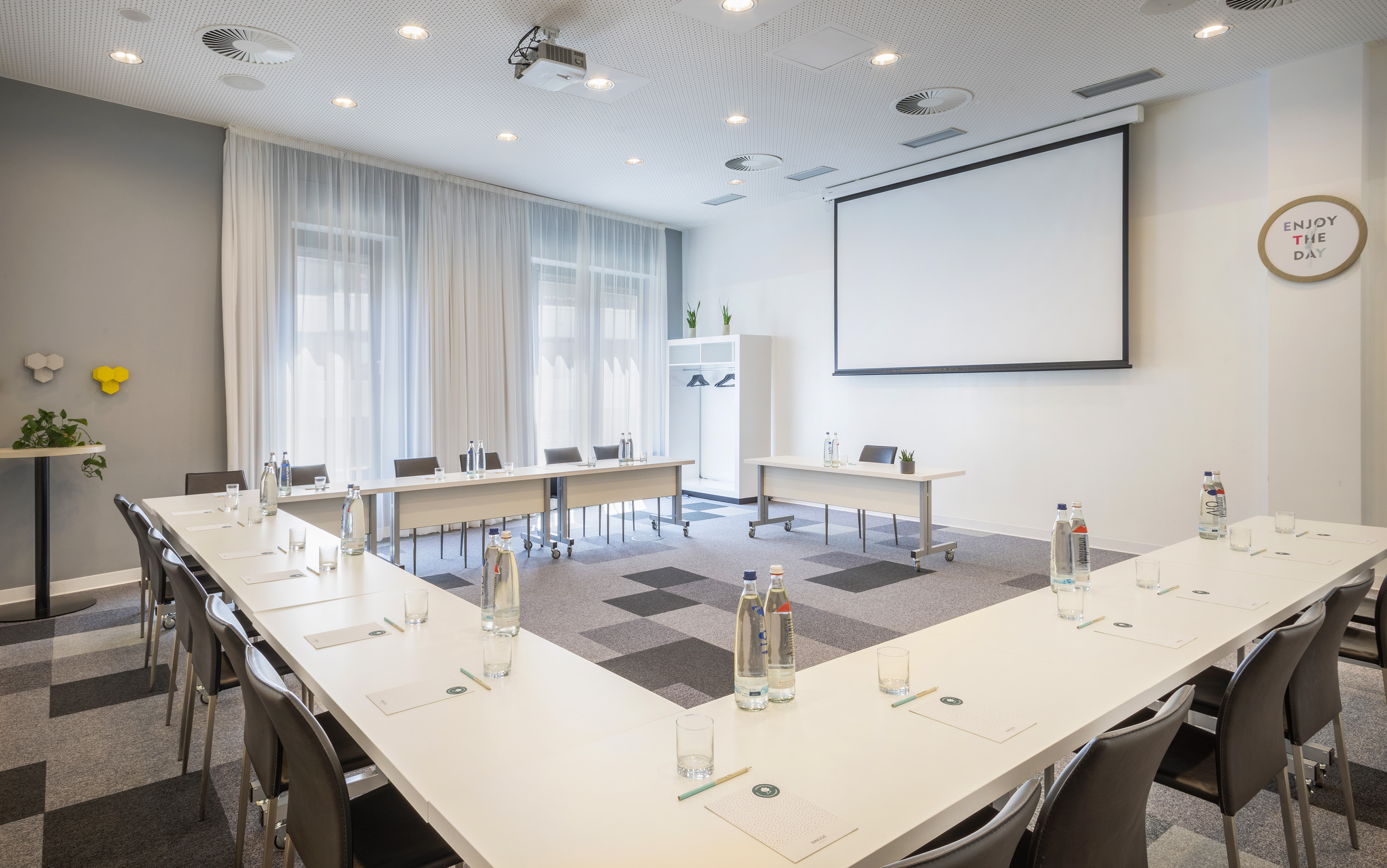,regionOfInterest=(1771.5,1109.0))
Eastend I
100 Maximale Personenanzahl117 m²11.7 x 10
Mehr Informationen
Aufteilung
- Cocktail n/a
- Bankett40
- Theater100
- Klassenzimmer52
- U-Form30
- Sitzungssaal32
- Kabarettn/a
,regionOfInterest=(1476.5,984.5))
Eastend I-II
150 Maximale Personenanzahl192 m²18 x 10.7
Mehr Informationen
Aufteilung
- Cocktail n/a
- Bankett50
- Theater150
- Klassenzimmer80
- U-Form45
- Sitzungssaal45
- Kabarettn/a
,regionOfInterest=(1771.5,1109.0))
Eastend I-III
160 Maximale Personenanzahl222 m²22 x 10.1
Mehr Informationen
Aufteilung
- Cocktail n/a
- Bankett70
- Theater160
- Klassenzimmer100
- U-Form40
- Sitzungssaal44
- Kabarettn/a
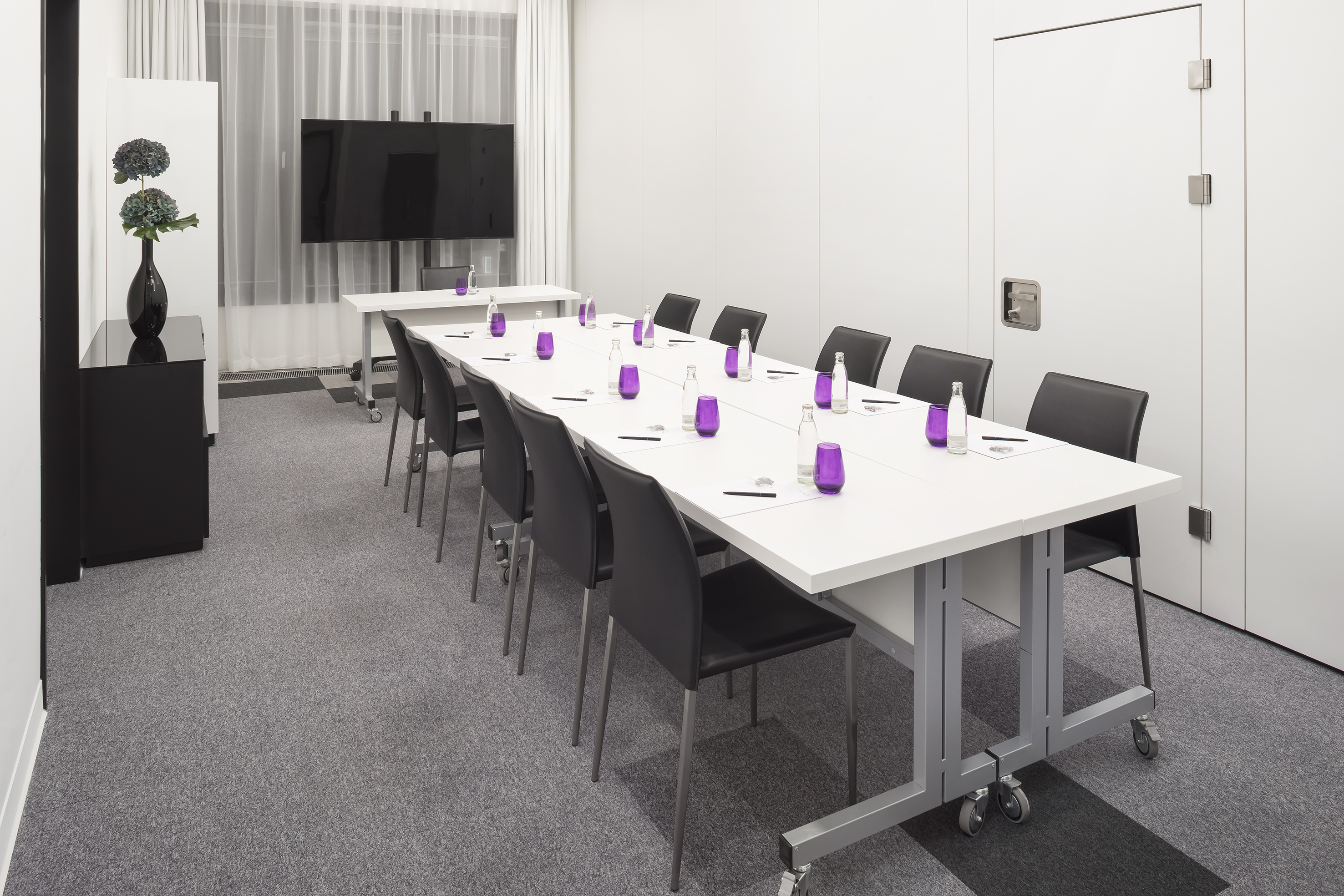,regionOfInterest=(1476.5,984.5))
Westend II
20 Maximale Personenanzahl29 m²9.4 x 3.1
Mehr Informationen
Aufteilung
- Cocktail n/a
- Bankett18
- Theater20
- Klassenzimmer12
- U-Form10
- Sitzungssaal10
- Kabarettn/a
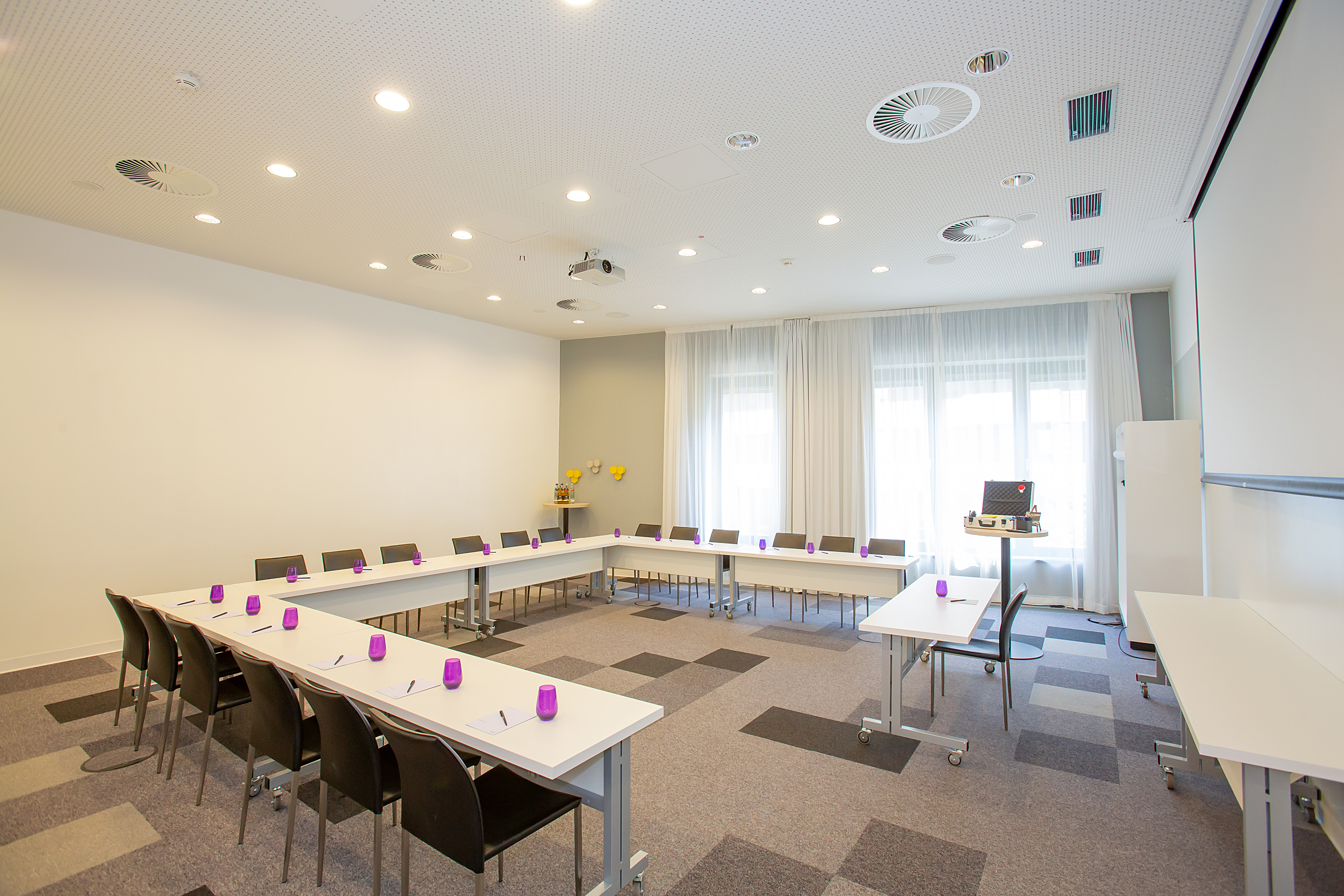,regionOfInterest=(1771.5,1181.0))
Westend I
60 Maximale Personenanzahl68 m²8.5 x 8
Mehr Informationen
Aufteilung
- Cocktail n/a
- Bankett30
- Theater60
- Klassenzimmer36
- U-Form20
- Sitzungssaal18
- Kabarettn/a
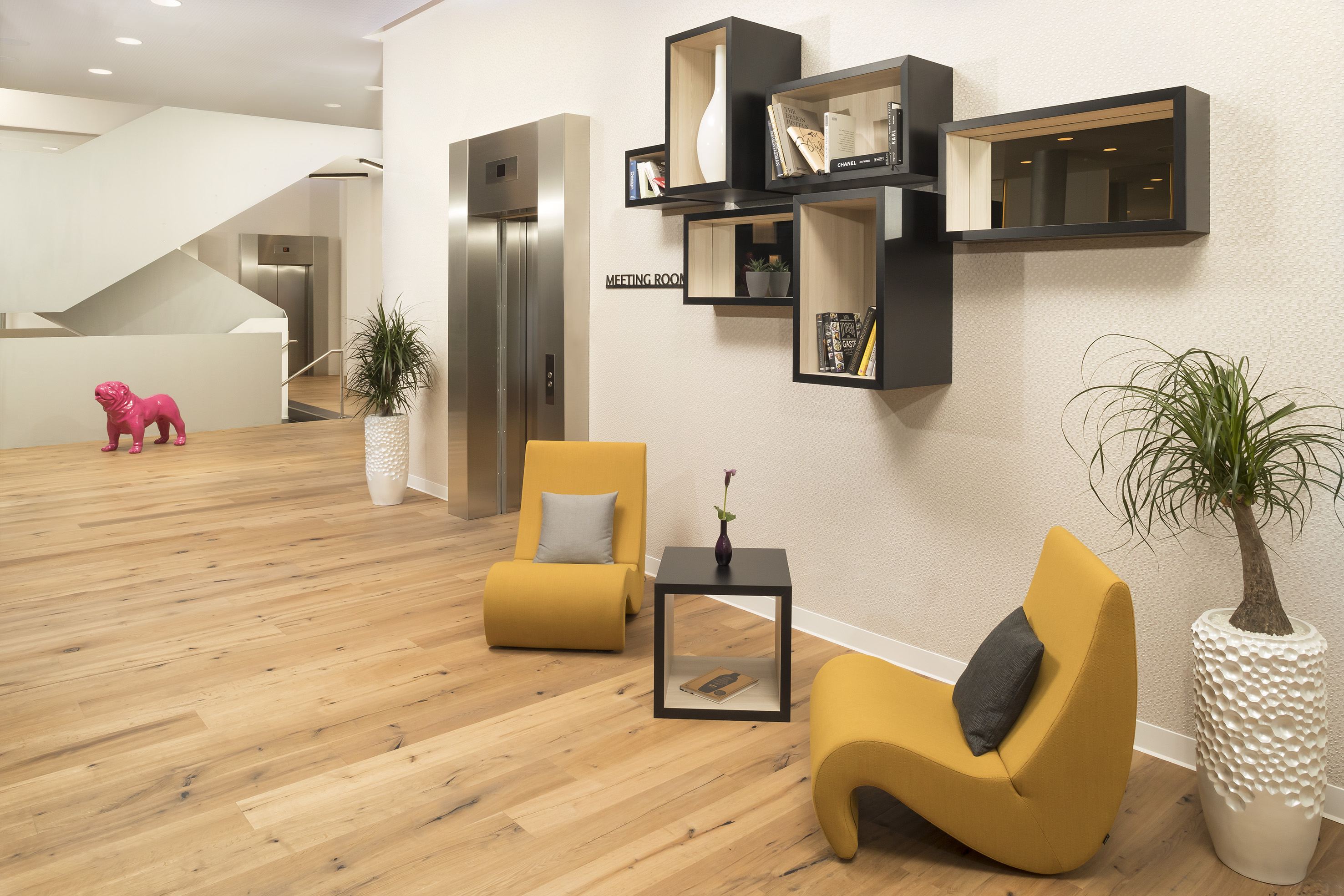,regionOfInterest=(1476.5,984.5))
INN-Space
10 Maximale Personenanzahl24 m²6.5 x 3.8
Mehr Informationen
Aufteilung
- Cocktail n/a
- Bankettn/a
- Theatern/a
- Klassenzimmern/a
- U-Formn/a
- Sitzungssaal10
- Kabarettn/a
Plan ansehen
Finden Sie den perfekten Ort für Ihre Veranstaltungen
Entdecken Sie unsere Marken
- luxury
- premium
- essential
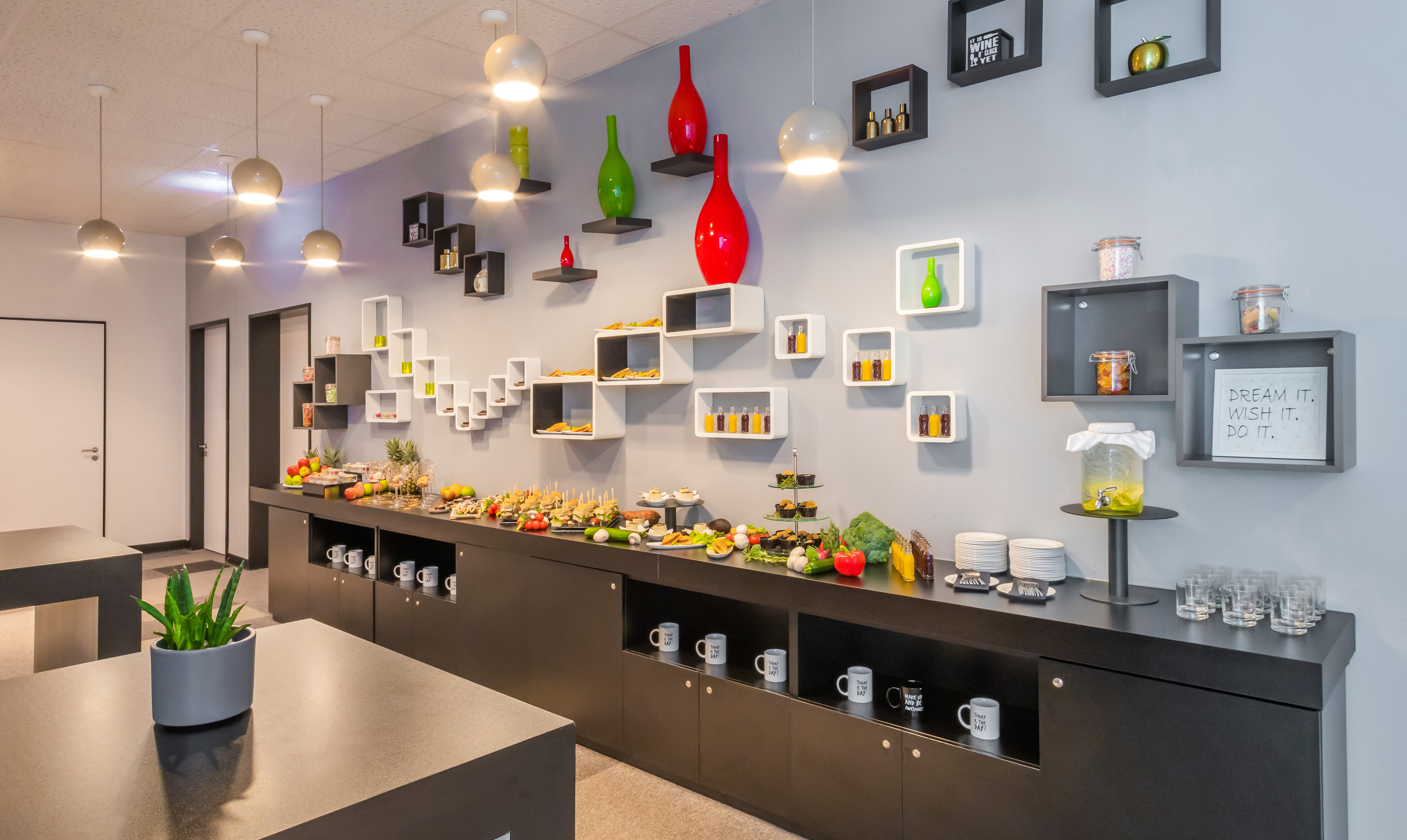,regionOfInterest=(1771.5,1057.5))
,regionOfInterest=(1771.5,1181.0))
,regionOfInterest=(1771.5,1135.5))
,regionOfInterest=(5399.6219706,2423.4640953))
,regionOfInterest=(1598.2745811,1052.70669))
,regionOfInterest=(3330.5,2220.5))
,regionOfInterest=(1996.0,1121.0))
,regionOfInterest=(2732.0,4096.0))
,regionOfInterest=(1243.0,2165.557456))
,regionOfInterest=(4344.0,2896.0))
,regionOfInterest=(3680.0,2456.0))
,regionOfInterest=(1771.5,1179.0))
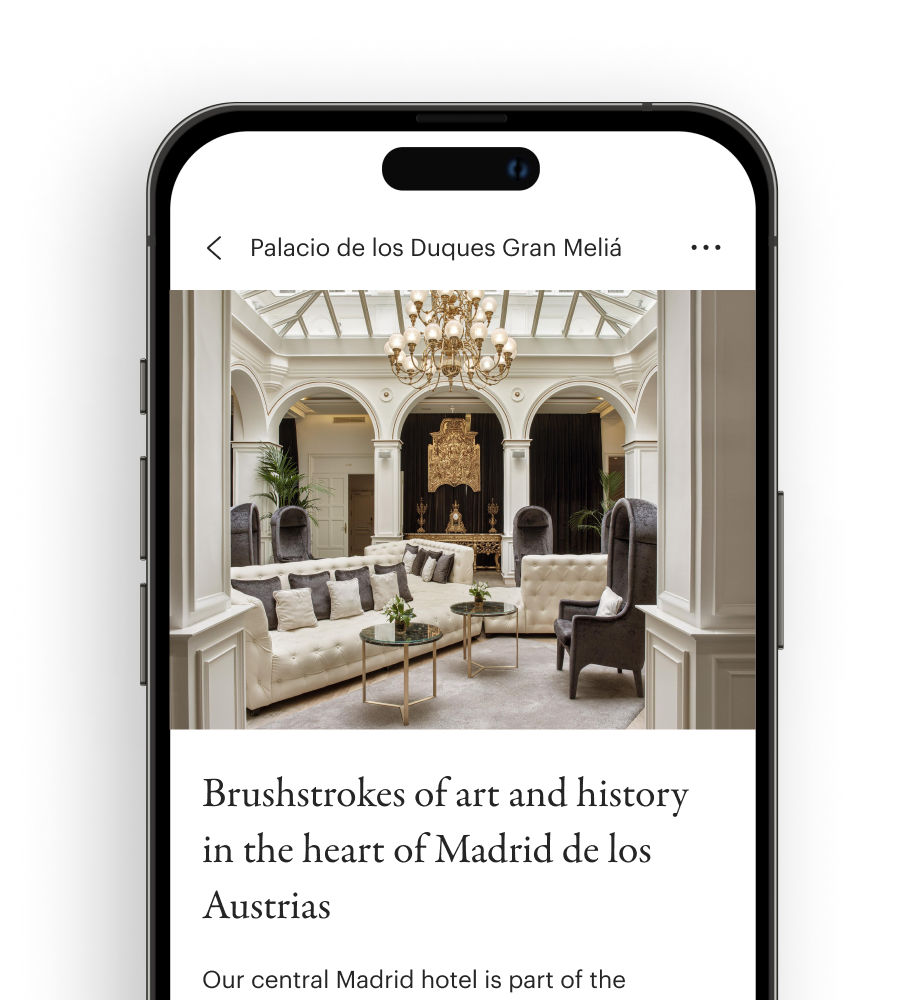,regionOfInterest=(450.0,500.0))